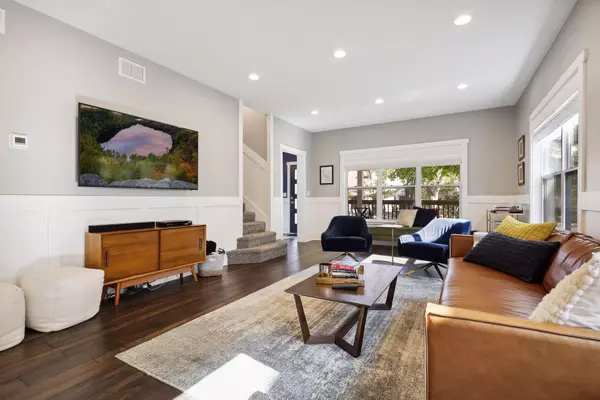$874,900
$874,900
For more information regarding the value of a property, please contact us for a free consultation.
4628 Drew AVE S Minneapolis, MN 55410
5 Beds
4 Baths
2,988 SqFt
Key Details
Sold Price $874,900
Property Type Single Family Home
Sub Type Single Family Residence
Listing Status Sold
Purchase Type For Sale
Square Footage 2,988 sqft
Price per Sqft $292
Subdivision Kensington
MLS Listing ID 6271230
Sold Date 11/11/22
Bedrooms 5
Full Baths 2
Three Quarter Bath 2
Year Built 1920
Annual Tax Amount $11,804
Tax Year 2022
Contingent None
Lot Size 5,662 Sqft
Acres 0.13
Lot Dimensions 42x135
Property Description
Linden Hills masterpiece! Completely renovated in '18/'19! Desirable modern style, chef’s kitchen, 3 bedrooms on the upper level, recently updated mechanicals, & a primary suite that will take your breath away! Brand NEW 2-stall garage. You will fall in love with every single selection choice & an entertainer’s oasis. This sensational 5 bedroom, 4 bathroom home offers a bright & large foyer that leads right into the open living room. Main level bedroom/office & mudroom/laundry room right off the luxurious kitchen. The upper level offers a massive & stylish primary bedroom – so much closet space! You will admire the large/trendy bathrooms. Don’t forget about the thoughtful upper sitting room. The fully finished basement is comfortable, large and perfect for movies, games or a workout space. Your guests will obsess over the bright and airy floor-plan. Plenty of green space for outdoor parties in the backyard. Relax on front porch with a cup of coffee. Walking distance to shops/groceries!
Location
State MN
County Hennepin
Zoning Residential-Single Family
Rooms
Basement Egress Window(s), Finished, Full
Dining Room Informal Dining Room
Interior
Heating Forced Air
Cooling Central Air
Fireplace No
Appliance Dishwasher, Dryer, Exhaust Fan, Microwave, Range, Refrigerator, Wall Oven, Washer
Exterior
Parking Features Detached
Garage Spaces 2.0
Fence Wood
Pool None
Roof Type Age 8 Years or Less,Asphalt
Building
Lot Description Tree Coverage - Light
Story Two
Foundation 916
Sewer City Sewer/Connected
Water City Water/Connected
Level or Stories Two
Structure Type Engineered Wood
New Construction false
Schools
School District Minneapolis
Read Less
Want to know what your home might be worth? Contact us for a FREE valuation!

Our team is ready to help you sell your home for the highest possible price ASAP






