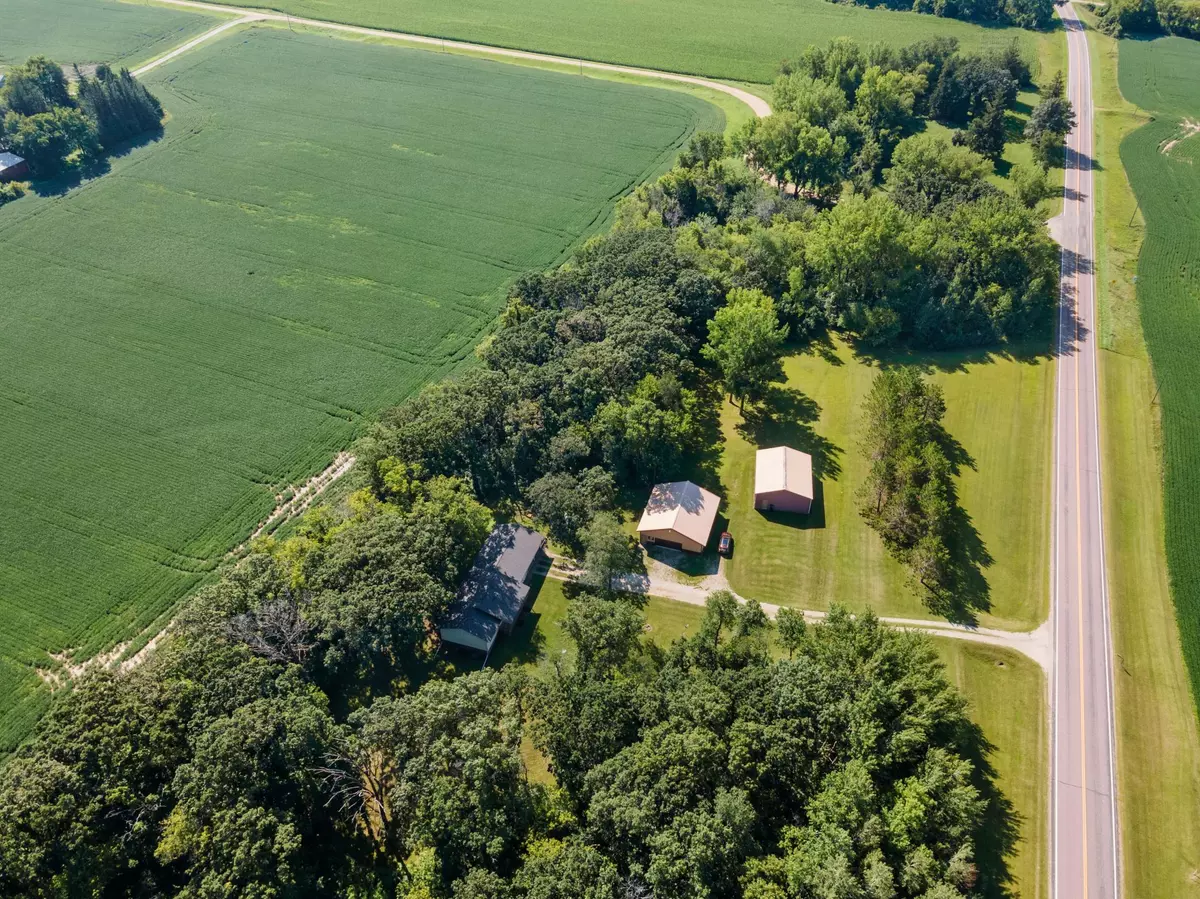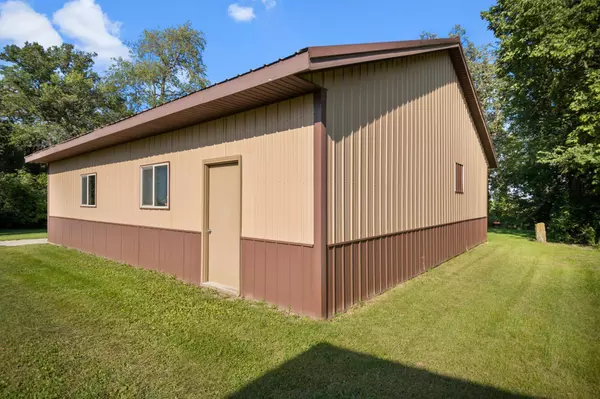$474,900
$479,900
1.0%For more information regarding the value of a property, please contact us for a free consultation.
7397 Austin RD Claremont, MN 55924
5 Beds
3 Baths
2,604 SqFt
Key Details
Sold Price $474,900
Property Type Single Family Home
Sub Type Single Family Residence
Listing Status Sold
Purchase Type For Sale
Square Footage 2,604 sqft
Price per Sqft $182
MLS Listing ID 6255733
Sold Date 11/10/22
Bedrooms 5
Full Baths 1
Three Quarter Bath 2
Year Built 1991
Annual Tax Amount $3,458
Tax Year 2022
Contingent None
Lot Size 10.070 Acres
Acres 10.07
Lot Dimensions Irregular
Property Description
Picture yourself…on this beautiful 10 acre property 7.5 miles from town, in the Owatonna school district. The 5 BR 3 bath home offers over 2600 sq ft of finished living space with the living room, dining, kitchen, 3 bedrooms, 2 baths and laundry on the main level. The master bedroom has 2 closets - one a walk-in - and ensuite bath. The lower level has 2 bedrooms, a guest bath, and a family room with walk-up entrance to the garage. Now let’s take a look at the great OUTDOOR spaces! The 36 x 40 finished & heated shed has a cement floor, 100 amp service and an exhaust system - for woodworking, another hobby, or perhaps operating your own business. A second shed also boasts a cement floor, 100 amp service and is a spacious 1280 sq ft. Picture the grassy area fenced for horses, used to play games, create additional gathering areas, or whatever your heart desires. And the surrounding trees create an oasis of peace and privacy. Picture perfect could be yours - schedule your private tour.
Location
State MN
County Steele
Zoning Residential-Single Family
Rooms
Basement Full, Partially Finished
Dining Room Kitchen/Dining Room
Interior
Heating Forced Air
Cooling Central Air
Fireplace No
Appliance Dishwasher, Disposal, Dryer, Gas Water Heater, Iron Filter, Microwave, Range, Refrigerator, Washer, Water Softener Owned
Exterior
Parking Features Attached Garage
Garage Spaces 6.0
Roof Type Asphalt
Building
Lot Description Irregular Lot, Tree Coverage - Heavy
Story One
Foundation 1352
Sewer Private Sewer
Water Well
Level or Stories One
Structure Type Vinyl Siding
New Construction false
Schools
School District Owatonna
Read Less
Want to know what your home might be worth? Contact us for a FREE valuation!

Our team is ready to help you sell your home for the highest possible price ASAP






