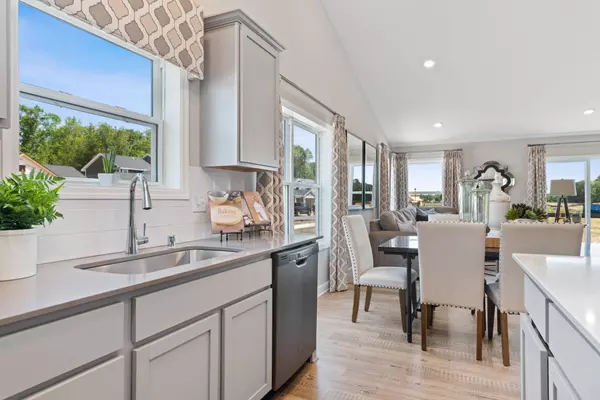$409,990
$419,990
2.4%For more information regarding the value of a property, please contact us for a free consultation.
12770 Erskin CIR NE Blaine, MN 55449
3 Beds
2 Baths
1,582 SqFt
Key Details
Sold Price $409,990
Property Type Single Family Home
Sub Type Single Family Residence
Listing Status Sold
Purchase Type For Sale
Square Footage 1,582 sqft
Price per Sqft $259
Subdivision Lexington Cove
MLS Listing ID 6257441
Sold Date 11/07/22
Bedrooms 3
Full Baths 2
HOA Fees $30/qua
Year Built 2022
Tax Year 2022
Contingent None
Lot Size 8,276 Sqft
Acres 0.19
Lot Dimensions 68x130x58x134
Property Description
Welcome to Lexington Cove! This new construction community in Blaine features our Heritage modified two-story homes with basements and 3-Car garages. Enjoy open-concept main levels, modern interior finishes throughout and home automation. The Courtland plan is smartly designed with soaring vault on the main, on trend finishes with white cabinetry, gray island, quartz countertops and luxury vinyl plank floors. The open concept makes for easy entertaining! The upper level has 2 spacious secondary bedrooms, hall bath, and Owner's on-suite. Home includes blinds, irrigation, front landscaping, and full yard sod! The unfinished basement is perfect for immediate storage needs and future expansion! Estimated to be completed by mid-October. Stop out to tour our model of the same plan. Model hours are Thur-Mon, 11am-6pm.
Location
State MN
County Anoka
Community Lexington Cove
Zoning Residential-Single Family
Rooms
Basement Daylight/Lookout Windows, Drain Tiled, Concrete, Sump Pump
Dining Room Breakfast Area
Interior
Heating Forced Air
Cooling Central Air
Fireplaces Number 1
Fireplaces Type Gas
Fireplace Yes
Appliance Air-To-Air Exchanger, Dishwasher, Disposal, Humidifier, Microwave, Range, Refrigerator
Exterior
Parking Features Attached Garage
Garage Spaces 3.0
Building
Lot Description Sod Included in Price
Story Three Level Split
Foundation 1582
Sewer City Sewer/Connected
Water City Water/Connected, City Water - In Street
Level or Stories Three Level Split
Structure Type Shake Siding,Vinyl Siding,Wood Siding
New Construction true
Schools
School District Anoka-Hennepin
Others
HOA Fee Include Professional Mgmt
Read Less
Want to know what your home might be worth? Contact us for a FREE valuation!

Our team is ready to help you sell your home for the highest possible price ASAP





