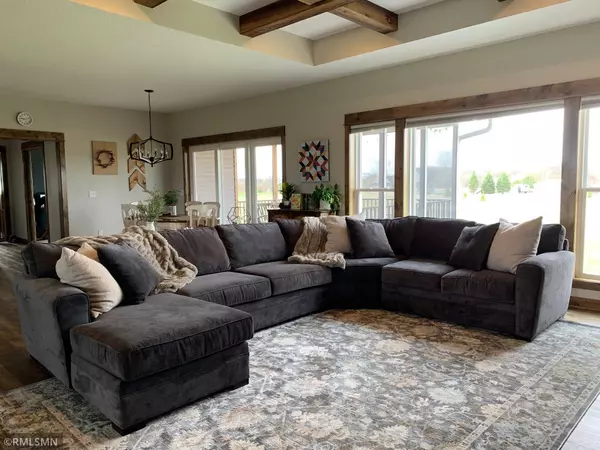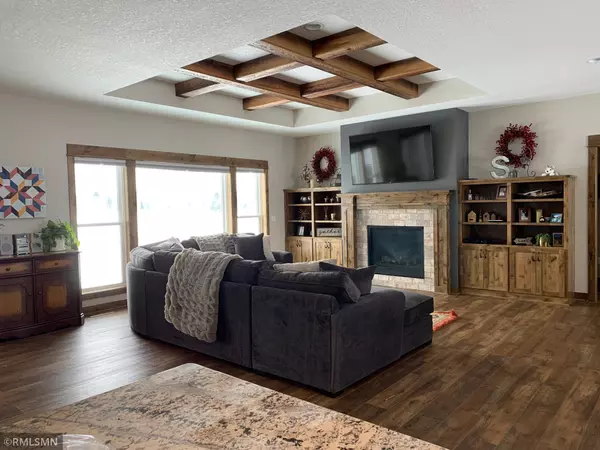$800,000
$800,000
For more information regarding the value of a property, please contact us for a free consultation.
5601 44th ST SE Delano, MN 55328
3 Beds
3 Baths
2,810 SqFt
Key Details
Sold Price $800,000
Property Type Single Family Home
Sub Type Single Family Residence
Listing Status Sold
Purchase Type For Sale
Square Footage 2,810 sqft
Price per Sqft $284
Subdivision North Fork
MLS Listing ID 6300355
Sold Date 11/03/22
Bedrooms 3
Full Baths 2
Half Baths 1
HOA Fees $9/ann
Year Built 2017
Annual Tax Amount $7,951
Tax Year 2022
Contingent None
Lot Size 8.000 Acres
Acres 8.0
Lot Dimensions 653x648x300x764
Property Description
Thoughtfully custom-built and designed rambler on 7.99 acres. Stunning double front doors welcome you. No detail was left untouched. Gourmet kitchen with massive granite island, endless knotty alder cabinets, electric double ovens, gas range, and built-in dishwasher. Open concept is an understatement. From the impressive foyer that overlooks the bright and expansive great room, with custom beams, Chicago brick fireplace surround & wall of knotty alder cabinets/bookshelves. Generous dining area. Main floor office & mudroom with built-in cubbies and walk-in closet. Primary bedroom on main level complete w/ensuite, which includes, dual vanities, soaking, walk-in shower & closet. Main floor laundry. Lower level includes 2 beds w/Jack & Jill bath, exercise room & future family room w/bar & 1/2 bath rough-in. HOA provides access to the crow river across the street.
Location
State MN
County Wright
Zoning Residential-Single Family
Rooms
Basement Daylight/Lookout Windows, Drain Tiled, Full, Concrete, Partially Finished, Storage Space, Sump Pump, Walkout
Dining Room Kitchen/Dining Room
Interior
Heating Forced Air
Cooling Central Air
Fireplaces Number 1
Fireplaces Type Gas, Living Room
Fireplace Yes
Appliance Air-To-Air Exchanger, Cooktop, Dishwasher, Double Oven, Dryer, Electric Water Heater, Exhaust Fan, Humidifier, Microwave, Refrigerator, Stainless Steel Appliances, Washer, Water Softener Owned, Wine Cooler
Exterior
Parking Features Attached Garage, Asphalt, Concrete, Insulated Garage
Garage Spaces 3.0
Roof Type Age 8 Years or Less
Building
Lot Description Tree Coverage - Light
Story One
Foundation 2002
Sewer Mound Septic, Private Sewer, Septic System Compliant - Yes
Water Private, Well
Level or Stories One
Structure Type Fiber Board,Vinyl Siding
New Construction false
Read Less
Want to know what your home might be worth? Contact us for a FREE valuation!

Our team is ready to help you sell your home for the highest possible price ASAP





