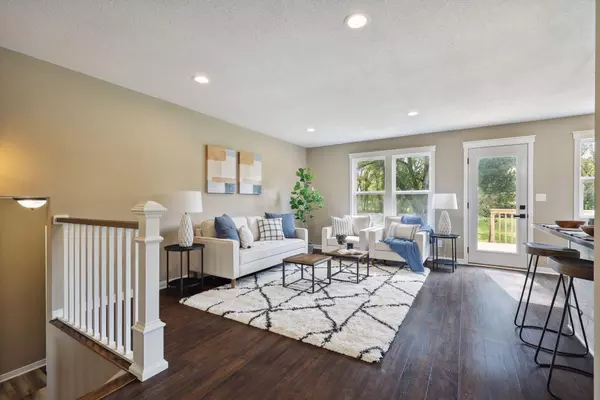$380,000
$374,900
1.4%For more information regarding the value of a property, please contact us for a free consultation.
14299 88th ST NE Otsego, MN 55330
4 Beds
2 Baths
1,575 SqFt
Key Details
Sold Price $380,000
Property Type Single Family Home
Sub Type Single Family Residence
Listing Status Sold
Purchase Type For Sale
Square Footage 1,575 sqft
Price per Sqft $241
Subdivision Otsego Acres 1St Add
MLS Listing ID 6261455
Sold Date 10/26/22
Bedrooms 4
Full Baths 2
Year Built 1977
Annual Tax Amount $2,824
Tax Year 2022
Contingent None
Lot Size 1.110 Acres
Acres 1.11
Lot Dimensions 172x284
Property Description
Welcome to your BRAND NEW home on over 1 acre in the lovely Otsego! This stunning property will be sure to capture your heart w/everything it has to offer! Located off a quiet road w/exceptional neighbors, this home is nestled in the trees and has been re-done from top to bottom w/true quality workmanship! As you pull in, the curb appeal will leave you in awe w/the classy yet cozy feel! Driveway also provides additional space for RV parking! As you step in, the entryway is extra large w/a walk in closet/mud room! Upstairs your living room is open to your kitchen offering granite countertops, tasteful backsplash, all new appliances, new flooring/walls/trim & dining room w/a deck off for additional space! Upper level also offers your 2 beds and full bath! Lower level offers your family room w/a 3/4 bath & your additional 2 beds! No stone was left unturned while updating! Brand new septic, siding, roof, windows, garage door, deck, furnace, AC, water heater, kitchen + SO MUCH MORE!!
Location
State MN
County Wright
Zoning Residential-Single Family
Rooms
Basement Finished, Full, Storage Space
Dining Room Breakfast Area, Eat In Kitchen, Kitchen/Dining Room, Living/Dining Room
Interior
Heating Forced Air
Cooling Central Air
Fireplace No
Appliance Cooktop, Dishwasher, Dryer, Exhaust Fan, Microwave, Range, Refrigerator, Washer
Exterior
Parking Features Attached Garage, Gravel, Concrete, Floor Drain, Garage Door Opener, Heated Garage, Insulated Garage, RV Access/Parking, Storage
Garage Spaces 2.0
Fence Chain Link, Full
Roof Type Age 8 Years or Less,Asphalt
Building
Lot Description Tree Coverage - Heavy, Tree Coverage - Light, Tree Coverage - Medium
Story Split Entry (Bi-Level)
Foundation 800
Sewer Private Sewer, Septic System Compliant - Yes
Water Private, Well
Level or Stories Split Entry (Bi-Level)
Structure Type Brick/Stone,Vinyl Siding
New Construction false
Schools
School District Elk River
Read Less
Want to know what your home might be worth? Contact us for a FREE valuation!

Our team is ready to help you sell your home for the highest possible price ASAP





