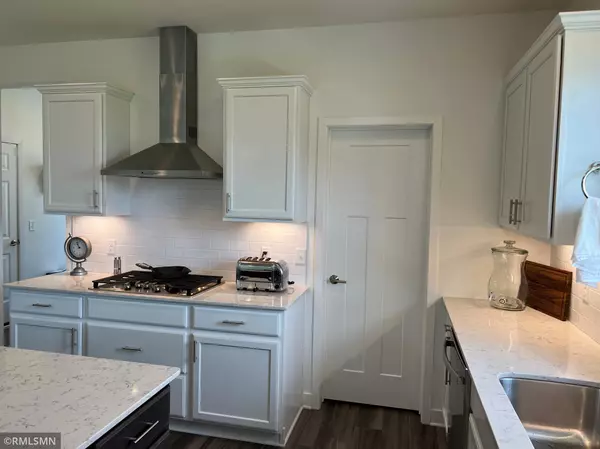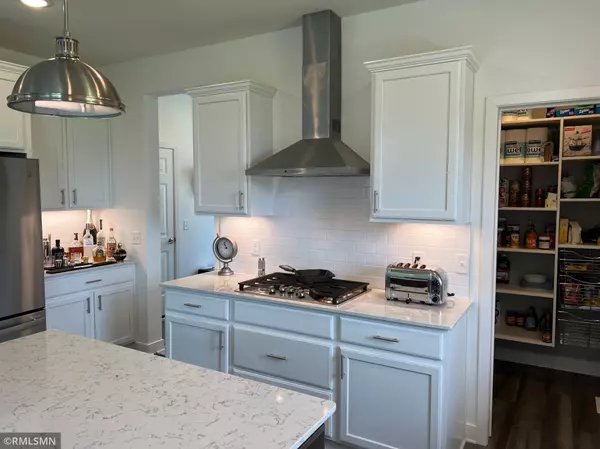$725,000
$750,000
3.3%For more information regarding the value of a property, please contact us for a free consultation.
2166 Paisley PATH Chanhassen, MN 55317
5 Beds
4 Baths
3,531 SqFt
Key Details
Sold Price $725,000
Property Type Single Family Home
Sub Type Single Family Residence
Listing Status Sold
Purchase Type For Sale
Square Footage 3,531 sqft
Price per Sqft $205
Subdivision The Park
MLS Listing ID 6212587
Sold Date 10/24/22
Bedrooms 5
Full Baths 2
Half Baths 1
Three Quarter Bath 1
HOA Fees $38/qua
Year Built 2020
Annual Tax Amount $2,264
Tax Year 2021
Contingent None
Lot Size 10,018 Sqft
Acres 0.23
Lot Dimensions 84x150x53x142
Property Description
Very gently lived in 5 bedroom 4 bath home with upgrades. Laundry cabinet w/sink + rod/shelf. High end Electrolux wash/dryer. Upgraded closet shelving main fl office, master closet, pantry, mudroom closet. Gourmet kitchen. Concrete patio. Complete drywall/painted garage. Master bath TV. Built in storage shelving in lower mech room. Upgraded 3000 Kelvin recess lighting w dimmers in kitchen, GR, upper loft, LL family room. Upgraded Toto Master Toilet with heated seat/washlet. Shower doors in main/lower bath. Upgraded landscape package w/edging and mulch throughout entire perimeter home w/irrigation. Gutters. RO drinking system. Iron filter and water softener. Designer blinds throughout home. Custom built maple silverware/knife drawer inserts. Upgraded interior door handle sets, towel rings/hooks/tp holders. Ceiling fans. 3rd stall garage opener w/remote/keyless. Garage storage bins/hooks, coat hooks/shoe rack. Minnetonka school picks up in neighborhood and the home shows flawlessly!
Location
State MN
County Carver
Zoning Residential-Single Family
Rooms
Basement Drain Tiled, Egress Window(s), Finished, Full, Concrete, Storage Space, Sump Pump
Dining Room Informal Dining Room
Interior
Heating Forced Air
Cooling Central Air
Fireplaces Number 1
Fireplace Yes
Appliance Air-To-Air Exchanger, Cooktop, Dishwasher, Disposal, Dryer, Exhaust Fan, Humidifier, Gas Water Heater, Water Osmosis System, Iron Filter, Refrigerator, Wall Oven, Washer, Water Softener Owned
Exterior
Parking Features Attached Garage, Asphalt, Garage Door Opener
Garage Spaces 3.0
Building
Story Two
Foundation 1176
Sewer City Sewer/Connected
Water City Water/Connected
Level or Stories Two
Structure Type Brick/Stone,Engineered Wood
New Construction false
Schools
School District Eastern Carver County Schools
Others
HOA Fee Include Professional Mgmt,Trash
Read Less
Want to know what your home might be worth? Contact us for a FREE valuation!

Our team is ready to help you sell your home for the highest possible price ASAP






