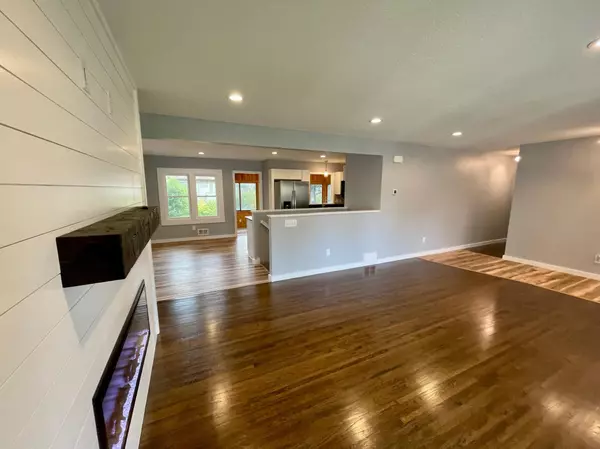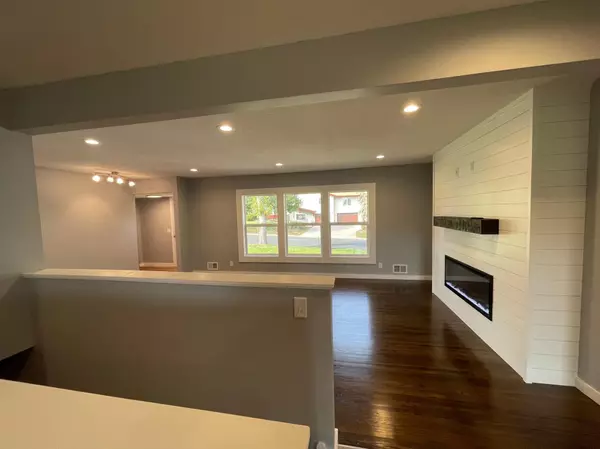$445,000
$400,000
11.3%For more information regarding the value of a property, please contact us for a free consultation.
8017 29th AVE N New Hope, MN 55427
5 Beds
3 Baths
2,823 SqFt
Key Details
Sold Price $445,000
Property Type Single Family Home
Sub Type Single Family Residence
Listing Status Sold
Purchase Type For Sale
Square Footage 2,823 sqft
Price per Sqft $157
Subdivision Twin Terra Linda
MLS Listing ID 6260603
Sold Date 10/21/22
Bedrooms 5
Full Baths 2
Half Baths 1
Year Built 1963
Annual Tax Amount $4,220
Tax Year 2022
Contingent None
Lot Size 9,583 Sqft
Acres 0.22
Lot Dimensions 81 X 120
Property Description
Opportunity of a lifetime to own a completely remodeled home in a high demand neighborhood in New Hope with modern finishes. EVERYTHING has been updated and no expense spared. A list of everything NEW: Pella vinyl windows, furnace, A/C, water heater, PEX water lines, electrical, flooring, doors, trim, exterior/interior lighting, fireplace, cabinetry, trim, appliances, and more! All construction permits pulled and work completed by a licensed contractor and professional subcontractors. Primary bedroom upstairs has a private 1/2 bath. Lower level features a massive family room and two huge bedrooms, both with huge walk-in closets. One of the lower level bedrooms has a walk-thru to a full bathroom. New insulation in the attic and around the entire foundation, making the home very energy efficient! Quartz countertops in kitchen and all bathrooms. Ring video doorbell. Make this beautiful house, YOUR NEW HOME :)
Location
State MN
County Hennepin
Zoning Residential-Single Family
Rooms
Basement Block, Egress Window(s), Finished, Full
Dining Room Informal Dining Room, Kitchen/Dining Room, Separate/Formal Dining Room
Interior
Heating Forced Air
Cooling Central Air
Fireplaces Number 1
Fireplaces Type Electric, Living Room
Fireplace Yes
Appliance Dishwasher, Gas Water Heater, Microwave, Range, Refrigerator
Exterior
Garage Attached Garage, Concrete, Garage Door Opener
Garage Spaces 2.0
Fence Chain Link, Full
Roof Type Asphalt,Pitched
Building
Lot Description Tree Coverage - Light
Story One
Foundation 1400
Sewer City Sewer/Connected
Water City Water/Connected
Level or Stories One
Structure Type Brick/Stone,Fiber Board
New Construction false
Schools
School District Robbinsdale
Read Less
Want to know what your home might be worth? Contact us for a FREE valuation!

Our team is ready to help you sell your home for the highest possible price ASAP






