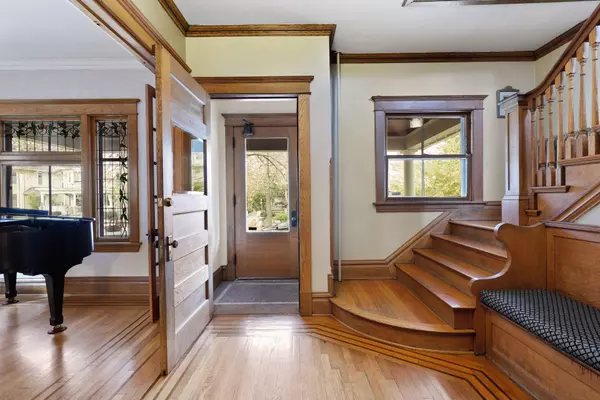$609,000
$590,000
3.2%For more information regarding the value of a property, please contact us for a free consultation.
2419 Colfax AVE S Minneapolis, MN 55405
6 Beds
4 Baths
3,914 SqFt
Key Details
Sold Price $609,000
Property Type Single Family Home
Sub Type Single Family Residence
Listing Status Sold
Purchase Type For Sale
Square Footage 3,914 sqft
Price per Sqft $155
Subdivision Lyndale Ave Add
MLS Listing ID 6139246
Sold Date 10/20/22
Bedrooms 6
Full Baths 1
Half Baths 1
Three Quarter Bath 2
Year Built 1909
Annual Tax Amount $8,340
Tax Year 2022
Contingent None
Lot Size 5,662 Sqft
Acres 0.13
Lot Dimensions 45x128
Property Description
Stunningly renovated Lowry Hill East Victorian! New energy efficient boiler (2019), new water heater(2021), new roof (2017), chimney relined & retucked (2018), bathroom remodel (2015), kitchen remodel (2004). With over 3,900 TFSF and 6 bedrooms, there are great options for home office and bonus space! Entire 3rd floor owners suite with heated flooring in bathroom, priv balcony, and office space
(or large walk-in closet)! Heated flooring in the remodeled kitchen! Two-tone tongue & groove flooring, stained glass, folding glass partition doors, built-ins, high ceilings, natural light, renovated wood burning fireplace, with craftsmanship restored & maintained! Walking distance to grocery stores, shops and restaurants, art museums, library, lakes and parks! Minutes biking to the Midtown Greenway which connects to miles of local and regional trails! Less than 10 minutes to downtown by car, bike or transit! (Seller is open to furniture being included in the sale)
Location
State MN
County Hennepin
Zoning Residential-Single Family
Rooms
Basement Finished
Dining Room Breakfast Area, Eat In Kitchen, Separate/Formal Dining Room
Interior
Heating Forced Air, Fireplace(s)
Cooling Window Unit(s)
Fireplaces Number 1
Fireplaces Type Brick, Living Room, Wood Burning
Fireplace Yes
Appliance Dishwasher, Dryer, Gas Water Heater, Microwave, Range, Refrigerator, Washer
Exterior
Parking Features Detached
Garage Spaces 2.0
Building
Lot Description Public Transit (w/in 6 blks), Tree Coverage - Light
Story More Than 2 Stories
Foundation 1216
Sewer City Sewer/Connected
Water City Water/Connected
Level or Stories More Than 2 Stories
Structure Type Wood Siding
New Construction false
Schools
School District Minneapolis
Read Less
Want to know what your home might be worth? Contact us for a FREE valuation!

Our team is ready to help you sell your home for the highest possible price ASAP






