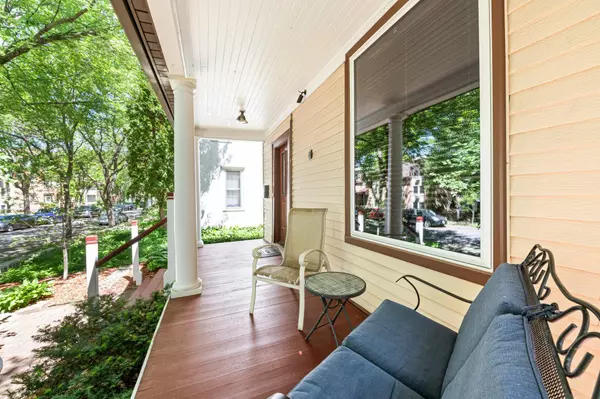$500,000
$525,000
4.8%For more information regarding the value of a property, please contact us for a free consultation.
2549 Dupont AVE S Minneapolis, MN 55405
5 Beds
3 Baths
2,276 SqFt
Key Details
Sold Price $500,000
Property Type Single Family Home
Sub Type Single Family Residence
Listing Status Sold
Purchase Type For Sale
Square Footage 2,276 sqft
Price per Sqft $219
Subdivision Gen Couchs Add
MLS Listing ID 6192983
Sold Date 10/19/22
Bedrooms 5
Full Baths 1
Half Baths 1
Three Quarter Bath 1
Year Built 1900
Annual Tax Amount $6,026
Tax Year 2021
Contingent None
Lot Size 5,227 Sqft
Acres 0.12
Lot Dimensions 128x40
Property Description
Wonderful 5 bedroom home in Lowry Hill East (the Wedge). First floor boasts light-filled living room with gas fireplace, sun room, perfectly sized dining room, small office, as well as a half bath! Kitchen has stainless appliances with custom cabinetry and perfect island with seating. Second floor has four well-sized bedrooms, laundry, and full bathroom. Third floor primary suite has private 3/4 bathroom, fireplace, and huge closet. Large 2 car garage with parking pad for 3rd car a HUGE bonus for The Wedge! Backyard is simply an oasis but also boasts a storage shed. Short walk to Lake of the Isles, local bars and restaurants, and multiple grocery stores. Mueller Park one block away and Midtown Greenway just a few blocks away. Truly the best of urban living!
Location
State MN
County Hennepin
Zoning Residential-Multi-Family
Rooms
Basement Daylight/Lookout Windows, Full, Stone/Rock, Unfinished
Dining Room Separate/Formal Dining Room
Interior
Heating Forced Air
Cooling Central Air
Fireplaces Number 2
Fireplaces Type Gas, Wood Burning
Fireplace Yes
Appliance Dishwasher, Disposal, Dryer, Freezer, Humidifier, Gas Water Heater, Microwave, Range, Refrigerator, Washer
Exterior
Parking Features Detached
Garage Spaces 2.0
Fence Wood
Roof Type Age Over 8 Years,Asphalt
Building
Lot Description Public Transit (w/in 6 blks), Tree Coverage - Medium
Story More Than 2 Stories
Foundation 1000
Sewer City Sewer/Connected
Water City Water/Connected
Level or Stories More Than 2 Stories
Structure Type Metal Siding,Vinyl Siding
New Construction false
Schools
School District Minneapolis
Read Less
Want to know what your home might be worth? Contact us for a FREE valuation!

Our team is ready to help you sell your home for the highest possible price ASAP






