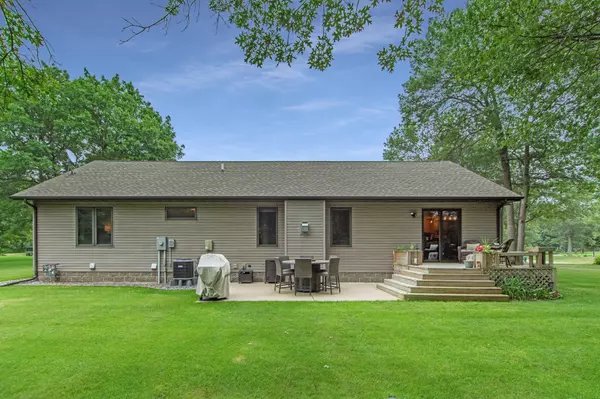$450,000
$450,000
For more information regarding the value of a property, please contact us for a free consultation.
12887 Parkwood DR Baxter, MN 56425
4 Beds
3 Baths
3,196 SqFt
Key Details
Sold Price $450,000
Property Type Single Family Home
Sub Type Single Family Residence
Listing Status Sold
Purchase Type For Sale
Square Footage 3,196 sqft
Price per Sqft $140
Subdivision Second Add Wedgewood
MLS Listing ID 6244035
Sold Date 10/14/22
Bedrooms 4
Full Baths 2
Three Quarter Bath 1
Year Built 1998
Annual Tax Amount $3,408
Tax Year 2022
Contingent None
Lot Size 0.610 Acres
Acres 0.61
Lot Dimensions See aerial map
Property Description
Great Baxter Location!! This home is located just steps from the popular Loren Thompson Park, bike/walking trail system, several local lakes and just minutes from Baxter Elementary/Forestview Middle Schools and local convivences. Outside this home feature a nice deck/patio space, beautiful back yard with mature oaks, lawn sprinkler system, cement driveway, landscaped grounds, fire pit, swing set/sandbox, new roof in 2021, new AC in 2022 and additional 22x28 garage for extra storage space!! Home features 4BR/3BA with room to convert some spaces into more bedroom space, main floor laundry, kitchen with ample cabinet/pantry space with breakfast bar, dining room, master suite with walk in closest, living/family/rec room/media room spaces, gas fireplace and ample storage space!Inside this home features a list of updates to long to list them all but here are a few notable ones, updated appliances, updated light fixtures, all flooring except hardwoods have been replaced and updated bathrooms.
Location
State MN
County Crow Wing
Zoning Residential-Single Family
Rooms
Basement Egress Window(s), Finished, Full, Storage Space
Dining Room Breakfast Bar, Eat In Kitchen, Kitchen/Dining Room
Interior
Heating Forced Air, Fireplace(s)
Cooling Central Air
Fireplaces Number 1
Fireplaces Type Gas, Living Room
Fireplace Yes
Appliance Dishwasher, Dryer, Microwave, Range, Refrigerator, Washer, Water Softener Owned
Exterior
Parking Features Attached Garage, Detached, Concrete, Garage Door Opener
Garage Spaces 4.0
Pool None
Roof Type Age 8 Years or Less,Asphalt
Building
Story One
Foundation 1662
Sewer City Sewer/Connected
Water City Water/Connected
Level or Stories One
Structure Type Vinyl Siding
New Construction false
Schools
School District Brainerd
Read Less
Want to know what your home might be worth? Contact us for a FREE valuation!

Our team is ready to help you sell your home for the highest possible price ASAP






