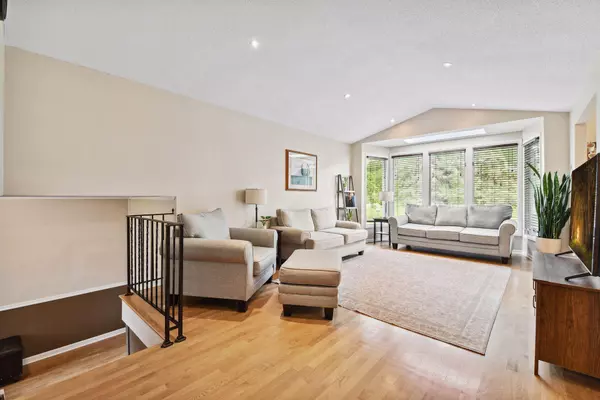$410,000
$400,000
2.5%For more information regarding the value of a property, please contact us for a free consultation.
7496 Berkshire WAY Maple Grove, MN 55311
4 Beds
2 Baths
2,041 SqFt
Key Details
Sold Price $410,000
Property Type Single Family Home
Sub Type Single Family Residence
Listing Status Sold
Purchase Type For Sale
Square Footage 2,041 sqft
Price per Sqft $200
Subdivision Fish Lake Woods 08
MLS Listing ID 6251812
Sold Date 10/12/22
Bedrooms 4
Full Baths 1
Three Quarter Bath 1
Year Built 1978
Annual Tax Amount $3,746
Tax Year 2022
Contingent None
Lot Size 10,454 Sqft
Acres 0.24
Lot Dimensions 80x130
Property Description
Well-maintained, newly updated and move in ready! This home offers a great split-level layout with updated bathrooms, spacious living areas and a beautiful, newly added 3 season porch! Upper-level highlights include stunning windows for tons of natural light, gorgeous wood flooring and a large kitchen that includes stainless steel appliances, granite countertops and a great dinette space. The lower-level is fully finished and offers a wonderful family room with brick fireplace, additional bedrooms and a full sized bathroom. The large backyard is completely fenced in and features a bonus storage shed and access to an attached park. Enjoy a brand new Kinetico water softener and drinking water filtration system. Located in a great neighborhood, close to Fish Lake and convenient access to nearby HWYs. Don’t wait – schedule your showing today!
Location
State MN
County Hennepin
Zoning Residential-Single Family
Rooms
Basement Block, Drain Tiled, Finished, Full, Sump Pump
Dining Room Informal Dining Room
Interior
Heating Forced Air
Cooling Central Air
Fireplaces Number 1
Fireplaces Type Family Room, Gas
Fireplace Yes
Appliance Dishwasher, Dryer, Microwave, Range, Refrigerator, Washer, Water Softener Owned
Exterior
Parking Features Attached Garage, Asphalt
Garage Spaces 2.0
Roof Type Asphalt
Building
Lot Description Tree Coverage - Light
Story Split Entry (Bi-Level)
Foundation 1081
Sewer City Sewer/Connected
Water City Water/Connected
Level or Stories Split Entry (Bi-Level)
Structure Type Brick/Stone,Fiber Board
New Construction false
Schools
School District Osseo
Read Less
Want to know what your home might be worth? Contact us for a FREE valuation!

Our team is ready to help you sell your home for the highest possible price ASAP






