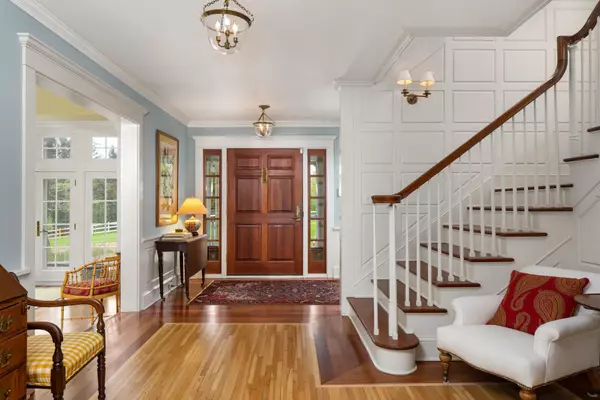$2,880,000
$3,600,000
20.0%For more information regarding the value of a property, please contact us for a free consultation.
2455 County Road 24 Medina, MN 55356
6 Beds
8 Baths
9,588 SqFt
Key Details
Sold Price $2,880,000
Property Type Single Family Home
Sub Type Single Family Residence
Listing Status Sold
Purchase Type For Sale
Square Footage 9,588 sqft
Price per Sqft $300
MLS Listing ID 6198884
Sold Date 10/05/22
Bedrooms 6
Full Baths 3
Half Baths 2
Three Quarter Bath 3
Year Built 1950
Annual Tax Amount $33,650
Tax Year 2022
Contingent None
Lot Size 9.990 Acres
Acres 9.99
Lot Dimensions irregular
Property Description
The rich tapestry of history, people and animals has defined Creekside Farm since its first recorded homestead in the 1840's. Now Reimagined, this 10-acre, New England inspired estate preserves the authenticity of its origins while providing modern conveniences and luxurious finishes at every turn. The primary residence gracefully connects with the English Garden courtyard to integrate with fully equipped guest and pool houses. Thoroughly appointed with historically accurate fixtures such as Waterworks, Rocky Mountain Hardware and handmade molding, doors, and wainscot, the homes consistency of finish is unparalleled. Designed with entertaining in mind, the scale and flow of the common spaces allow for intimate and grand gatherings alike. Conveniently located, Creekside Farm allows easy access to lakes, shopping, country clubs, and schools, while the sprawling Kentucky Rail fenced grounds and direct access to horse trails accommodate rides up to two hours without use of a major road.
Location
State MN
County Hennepin
Zoning Residential-Single Family
Rooms
Basement Block, Drain Tiled, Finished, Full, Sump Pump
Dining Room Breakfast Bar, Eat In Kitchen, Informal Dining Room, Separate/Formal Dining Room
Interior
Heating Forced Air, Radiant Floor
Cooling Central Air
Fireplaces Number 7
Fireplaces Type Two Sided, Amusement Room, Brick, Family Room, Gas, Living Room, Primary Bedroom, Stone, Wood Burning
Fireplace Yes
Appliance Dishwasher, Dryer, Exhaust Fan, Freezer, Microwave, Range, Refrigerator, Washer
Exterior
Parking Features Attached Garage, Gravel, Heated Garage
Garage Spaces 4.0
Fence Electric, Full, Invisible, Wood
Pool Below Ground, Heated, Outdoor Pool
Waterfront Description Lake View
Roof Type Age 8 Years or Less,Pitched,Wood
Building
Lot Description Corner Lot, Green Acres, Irregular Lot, Tree Coverage - Heavy, Tree Coverage - Medium
Story Two
Foundation 5008
Sewer Private Sewer
Water Well
Level or Stories Two
Structure Type Fiber Cement,Wood Siding
New Construction false
Schools
School District Orono
Read Less
Want to know what your home might be worth? Contact us for a FREE valuation!

Our team is ready to help you sell your home for the highest possible price ASAP





