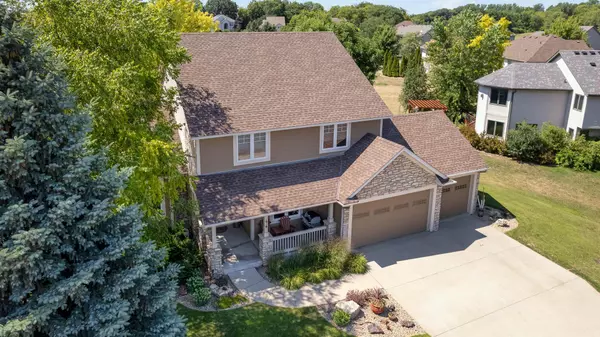$545,000
$549,900
0.9%For more information regarding the value of a property, please contact us for a free consultation.
15320 Wood Duck TRL NW Prior Lake, MN 55372
4 Beds
4 Baths
3,641 SqFt
Key Details
Sold Price $545,000
Property Type Single Family Home
Sub Type Single Family Residence
Listing Status Sold
Purchase Type For Sale
Square Footage 3,641 sqft
Price per Sqft $149
Subdivision Wilds South The
MLS Listing ID 6244980
Sold Date 10/06/22
Bedrooms 4
Full Baths 2
Half Baths 1
Three Quarter Bath 1
HOA Fees $50/mo
Year Built 2003
Annual Tax Amount $4,888
Tax Year 2022
Contingent None
Lot Size 0.290 Acres
Acres 0.29
Lot Dimensions 15x83x141x90
Property Description
Model condition, 4 bedroom up, two story home in the prestigious Wilds Golf Community in Prior Lake. This home is a must see. Spotless top to bottom! Walk on the gorgeous maple hardwood floors and explore the many custom maple built-ins throughout the home. Custom maple built-ins with ample storage cover the family room. Kitchen has cabinets galore including custom wine bar area. Office has custom woodwork with built in desk, great for a home office! Remodeled main floor laundry room with sink and custom cabinets. High ceilings, large rooms, open feel. Peaceful and Large(16x16) rustic 3 season porch with 1/4 round cedar logs. This is the perfect space to just relax and enjoy the private backyard space. Custom finished basement with large wet bar and dining space. 3/4 bath with heated floor! upgraded bathrooms with copper sinks, amazing barnwood details. Large, insulated and heated garage, amazing landscaping! This home is loaded!!
Location
State MN
County Scott
Zoning Residential-Single Family
Rooms
Basement Egress Window(s), Finished, Full, Sump Pump
Dining Room Eat In Kitchen, Informal Dining Room, Kitchen/Dining Room
Interior
Heating Forced Air
Cooling Central Air
Fireplaces Number 1
Fireplaces Type Family Room, Gas
Fireplace Yes
Appliance Cooktop, Dishwasher, Disposal, Dryer, Exhaust Fan, Microwave, Range, Refrigerator, Washer, Water Softener Owned
Exterior
Parking Features Attached Garage, Concrete, Garage Door Opener
Garage Spaces 3.0
Roof Type Age Over 8 Years,Asphalt
Building
Lot Description Tree Coverage - Medium
Story Two
Foundation 1331
Sewer City Sewer/Connected
Water City Water/Connected
Level or Stories Two
Structure Type Brick/Stone,Stucco,Vinyl Siding
New Construction false
Schools
School District Prior Lake-Savage Area Schools
Others
HOA Fee Include Professional Mgmt,Trash,Shared Amenities
Restrictions Architecture Committee,Mandatory Owners Assoc,Other Bldg Restrictions,Other Covenants
Read Less
Want to know what your home might be worth? Contact us for a FREE valuation!

Our team is ready to help you sell your home for the highest possible price ASAP






