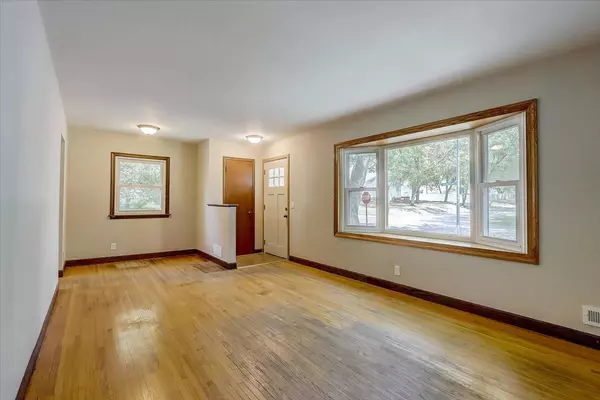$305,000
$319,900
4.7%For more information regarding the value of a property, please contact us for a free consultation.
6800 Washburn AVE S Richfield, MN 55423
4 Beds
2 Baths
1,684 SqFt
Key Details
Sold Price $305,000
Property Type Single Family Home
Sub Type Single Family Residence
Listing Status Sold
Purchase Type For Sale
Square Footage 1,684 sqft
Price per Sqft $181
Subdivision Tingdale Bros Lincoln Hills 3R
MLS Listing ID 6236969
Sold Date 09/30/22
Bedrooms 4
Full Baths 1
Three Quarter Bath 1
Year Built 1953
Annual Tax Amount $3,504
Tax Year 2022
Contingent None
Lot Size 5,227 Sqft
Acres 0.12
Lot Dimensions 127x46x97x56
Property Description
Cozy 1 story home offers charm & character on a great spacious corner lot! Enter into the expansive living room with hardwood floors, a big bay window overlooking the front yard, & lovely brick facade wall. The kitchen features an abundance of storage and brand new 2022 stainless steel appliances! Adjacent dining room, great for entertaining. 3 bedrooms, all with great closet space, and a full bathroom complete the main level. The lower level is the perfect spot to spend evenings relaxing. A cozy wood burning fireplace with brick surround makes the family room so welcoming! Adjacent to the family room is an awesome recreation space complete with a wet bar. A lower level 4th bedroom & 3/4 bathroom are private from the rest of the bedrooms, perfect for guests. Fully fenced backyard makes this home perfect for pets & kids! Detached two car garage offers lots of extra space for storage. Updates include new 2022 kitchen appliances, air conditioning, and furnace!
Location
State MN
County Hennepin
Zoning Residential-Single Family
Rooms
Basement Daylight/Lookout Windows, Egress Window(s), Finished, Full, Storage Space
Dining Room Breakfast Bar, Informal Dining Room, Kitchen/Dining Room
Interior
Heating Forced Air
Cooling Central Air
Fireplaces Number 1
Fireplaces Type Family Room, Wood Burning
Fireplace Yes
Appliance Dishwasher, Disposal, Dryer, Freezer, Microwave, Range, Refrigerator, Washer
Exterior
Garage Detached, Concrete
Garage Spaces 2.0
Roof Type Asphalt
Building
Lot Description Corner Lot, Tree Coverage - Light
Story One
Foundation 1026
Sewer City Sewer/Connected
Water City Water/Connected
Level or Stories One
Structure Type Vinyl Siding
New Construction false
Schools
School District Richfield
Read Less
Want to know what your home might be worth? Contact us for a FREE valuation!

Our team is ready to help you sell your home for the highest possible price ASAP






