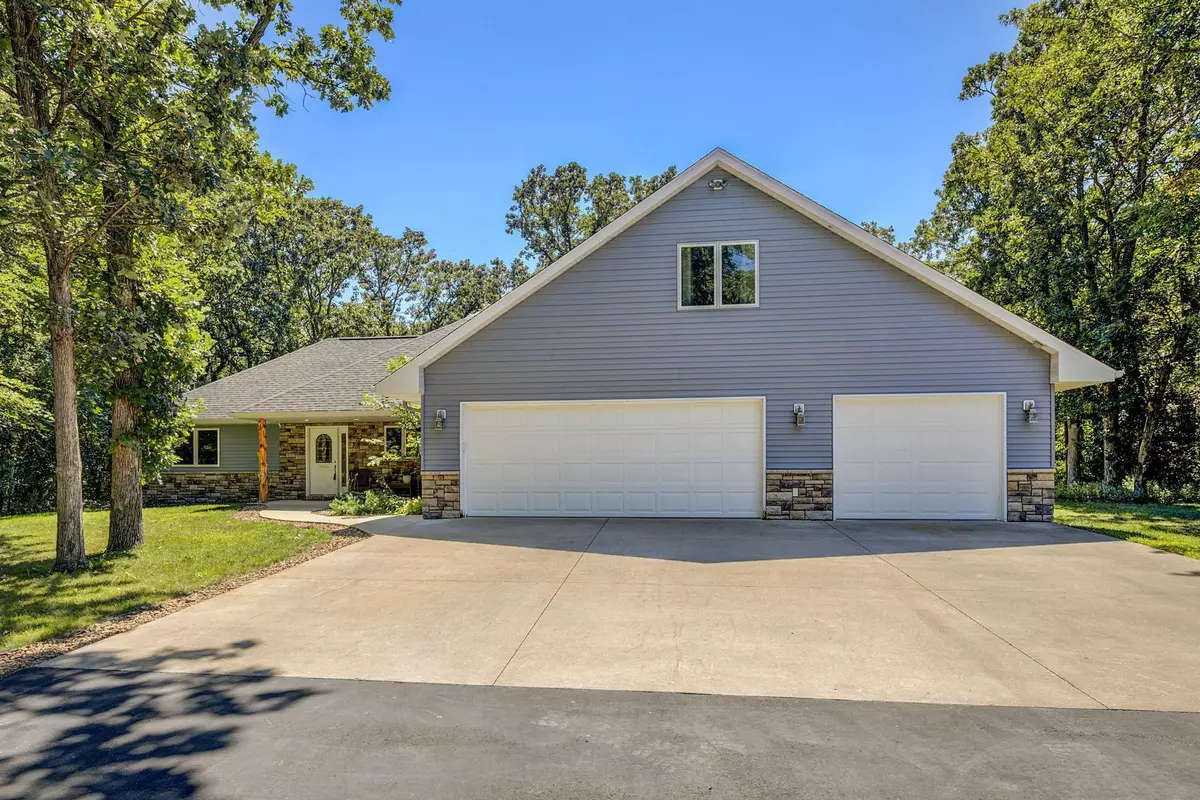$521,000
$489,000
6.5%For more information regarding the value of a property, please contact us for a free consultation.
8515 116th ST SE Clear Lake, MN 55319
3 Beds
3 Baths
2,318 SqFt
Key Details
Sold Price $521,000
Property Type Single Family Home
Sub Type Single Family Residence
Listing Status Sold
Purchase Type For Sale
Square Footage 2,318 sqft
Price per Sqft $224
Subdivision White Farm Estates
MLS Listing ID 6247879
Sold Date 09/19/22
Bedrooms 3
Full Baths 2
Half Baths 1
Year Built 2006
Annual Tax Amount $3,696
Tax Year 2022
Contingent None
Lot Size 2.080 Acres
Acres 2.08
Lot Dimensions 300x379x207x416
Property Description
PRIVATE, PEACEFUL, PERFECT! One level living at its finest! Gorgeous home tucked back in on over 2 wooded acres with views of the Mississippi River! Open floor plan with vaulted ceilings and in-floor heat. Spacious kitchen with a large center island, granite countertops, new appliances and a ton of cabinet space! The Stone fireplace is the main focal point in the living room along with great views of the backyard. There are 2 bedrooms on the main floor including the owner's suite which has a large walk-in closet, private bath and built-in vanity. Main floor laundry conveniently located off the garage and an office with fireplace, tons of natural light and walks out to the patio. Huge upper-level bonus room which makes a great 3rd bedroom or rec room. Oversized, heated attached garage, and plenty of space for all the "toys" in the 30'x40' pole building, lean-to and storage shed! BECKER SCHOOLS!
Location
State MN
County Sherburne
Zoning Residential-Single Family
Body of Water Mississippi River
Rooms
Basement Slab
Dining Room Breakfast Area, Informal Dining Room, Kitchen/Dining Room
Interior
Heating Boiler, Fireplace(s), Radiant Floor
Cooling Central Air
Fireplaces Number 2
Fireplaces Type Gas, Living Room, Other, Stone
Fireplace Yes
Appliance Air-To-Air Exchanger, Dishwasher, Dryer, Microwave, Range, Refrigerator, Washer, Water Softener Owned
Exterior
Parking Features Attached Garage, Asphalt, Garage Door Opener, Heated Garage, Insulated Garage, Multiple Garages, RV Access/Parking
Garage Spaces 6.0
Fence None
Pool None
Waterfront Description River View
View Y/N River
View River
Roof Type Age 8 Years or Less,Asphalt,Pitched
Road Frontage No
Building
Lot Description Tree Coverage - Heavy
Story One
Foundation 1810
Sewer Private Sewer
Water Private
Level or Stories One
Structure Type Brick/Stone,Steel Siding
New Construction false
Schools
School District Becker
Read Less
Want to know what your home might be worth? Contact us for a FREE valuation!

Our team is ready to help you sell your home for the highest possible price ASAP






