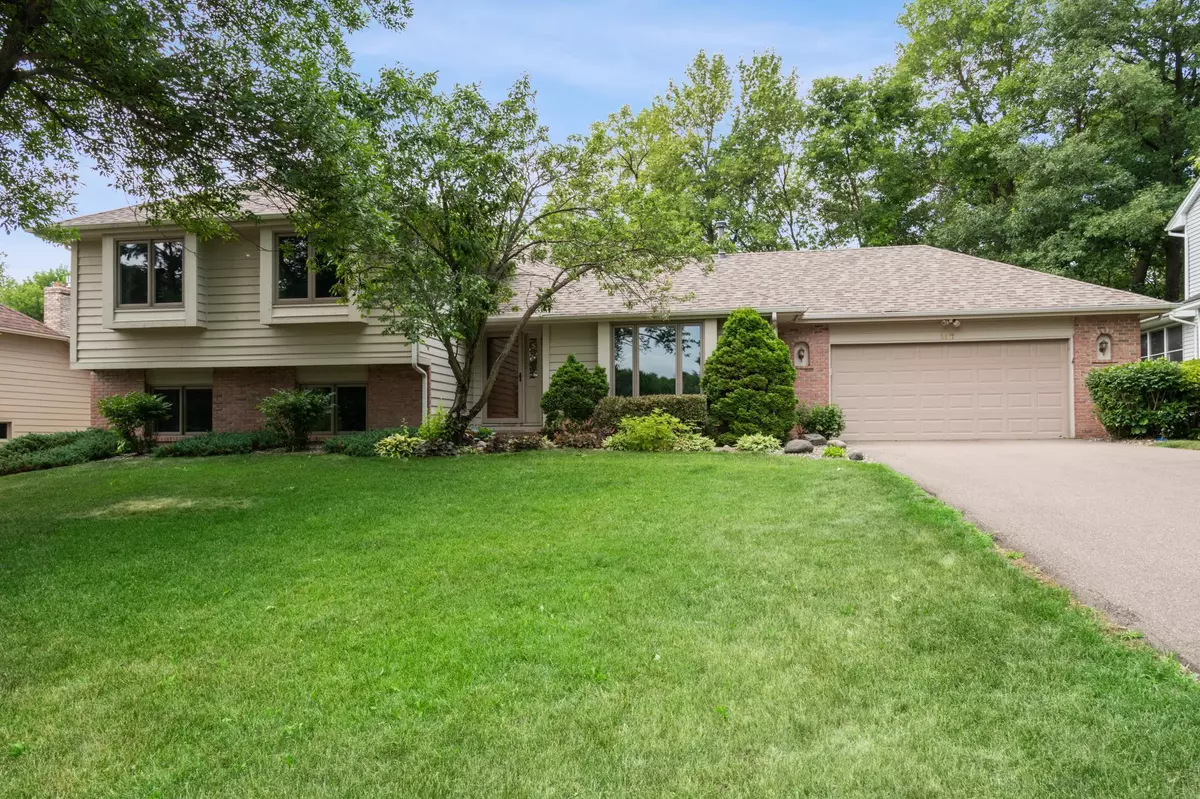$460,000
$459,900
For more information regarding the value of a property, please contact us for a free consultation.
6667 Kingsview LN N Maple Grove, MN 55311
4 Beds
3 Baths
2,388 SqFt
Key Details
Sold Price $460,000
Property Type Single Family Home
Sub Type Single Family Residence
Listing Status Sold
Purchase Type For Sale
Square Footage 2,388 sqft
Price per Sqft $192
Subdivision Fish Lake West 7
MLS Listing ID 6238177
Sold Date 09/06/22
Bedrooms 4
Full Baths 1
Three Quarter Bath 2
Year Built 1988
Annual Tax Amount $5,091
Tax Year 2022
Contingent None
Lot Size 0.640 Acres
Acres 0.64
Lot Dimensions 90 X 310 X 93 X 319
Property Description
Stunning 4-level split situated on just over a 1/2-acre private, wooded lot. Main level offers an updated kitchen with granite countertops, stainless steel appliances, vaulted ceilings, and hardwood floors throughout. Dining area leads out to a generous-sized deck great for entertaining or just relaxing. Upper level offers a private primary suite with fully updated 3/4 bath, two additional bedrooms and another fully updated full bath. Walkout lower level includes a large family room with fireplace that walks out to a private backyard, 4th bedroom, laundry, and updated 3/4 bath. 4th level provides space for home gym, kids rec area, and endless storage. New driveway and recently updated roof. Call today for a private showing!!!
Location
State MN
County Hennepin
Zoning Residential-Single Family
Rooms
Basement Full, Walkout
Dining Room Breakfast Bar, Informal Dining Room, Kitchen/Dining Room
Interior
Heating Forced Air
Cooling Central Air
Fireplaces Number 1
Fireplaces Type Gas
Fireplace Yes
Appliance Dishwasher, Dryer, Microwave, Range, Refrigerator, Washer, Water Softener Owned
Exterior
Parking Features Attached Garage
Garage Spaces 2.0
Fence Full
Pool None
Roof Type Age 8 Years or Less,Asphalt
Building
Lot Description Tree Coverage - Medium
Story Four or More Level Split
Foundation 1408
Sewer City Sewer/Connected
Water City Water/Connected
Level or Stories Four or More Level Split
Structure Type Brick/Stone,Fiber Board,Wood Siding
New Construction false
Schools
School District Osseo
Read Less
Want to know what your home might be worth? Contact us for a FREE valuation!

Our team is ready to help you sell your home for the highest possible price ASAP





