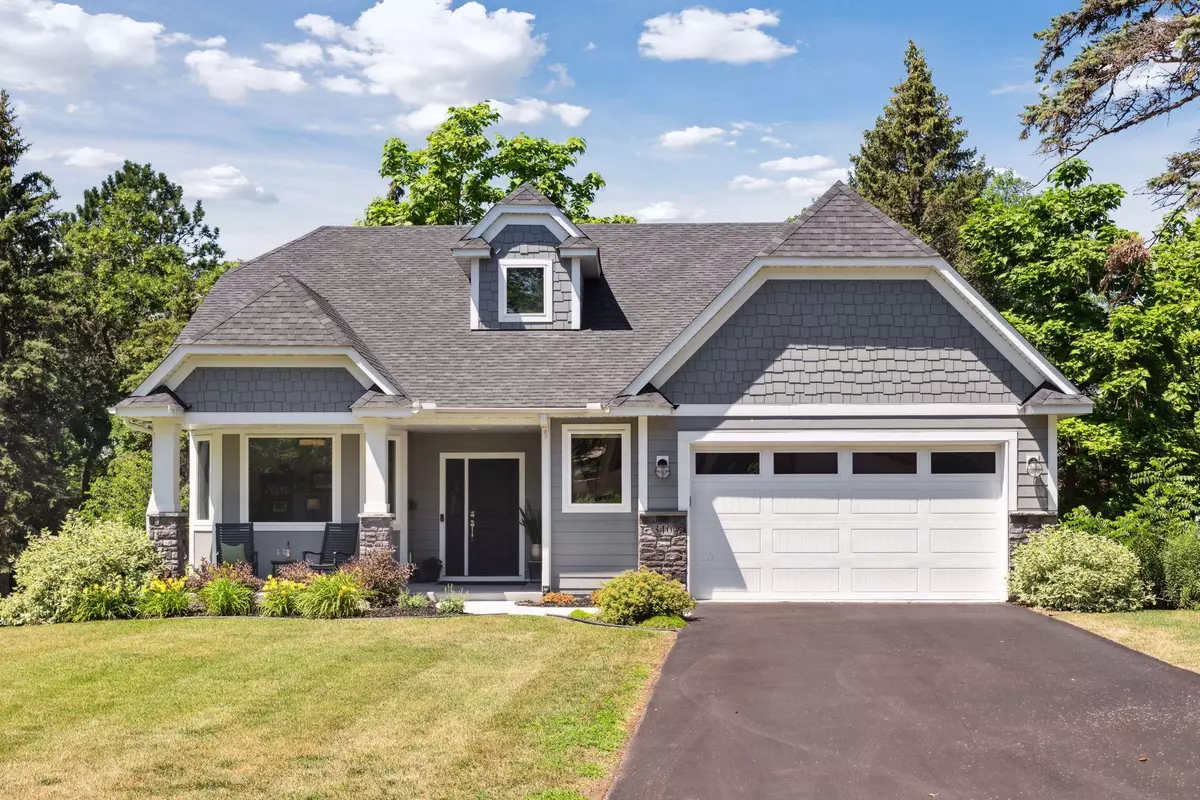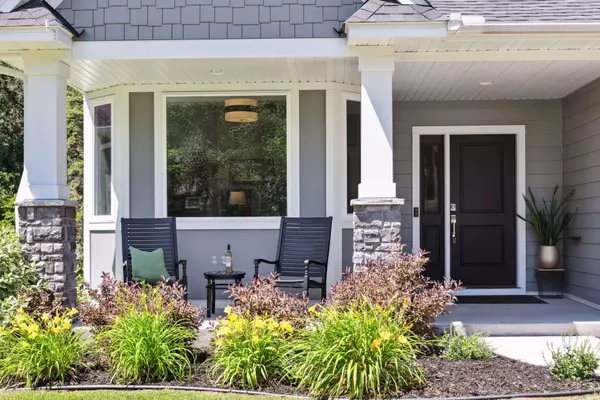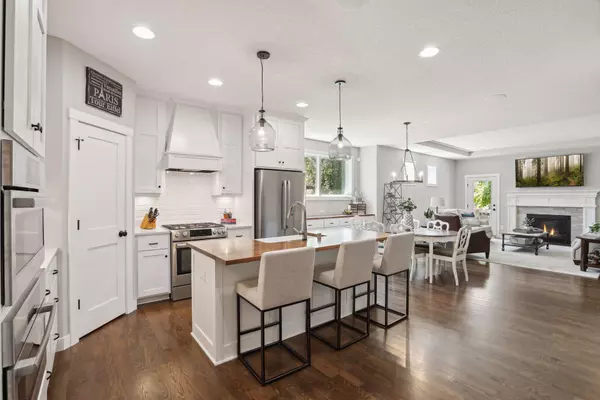$985,000
$959,000
2.7%For more information regarding the value of a property, please contact us for a free consultation.
340 Turnpike RD Golden Valley, MN 55416
4 Beds
4 Baths
3,945 SqFt
Key Details
Sold Price $985,000
Property Type Single Family Home
Sub Type Single Family Residence
Listing Status Sold
Purchase Type For Sale
Square Footage 3,945 sqft
Price per Sqft $249
Subdivision Spring Green
MLS Listing ID 6234466
Sold Date 09/06/22
Bedrooms 4
Full Baths 2
Half Baths 1
Three Quarter Bath 1
Year Built 2018
Annual Tax Amount $11,117
Tax Year 2021
Contingent None
Lot Size 0.300 Acres
Acres 0.3
Lot Dimensions 75x171
Property Description
Chic newer construction with high end finishes throughout! Desirable floorplan conducive to today’s lifestyle with a sparkling, open interior. Chefs’ kitchen with marble and walnut counters, top-of-the-line appliances, and walk-in pantry open to the dining with built-in buffet and comfortable living/family room with gas fireplace. Double doors lead you to the tree-top deck perfect for entertaining and relaxing. Sumptuous owners’ suite on the main with dual vanities, walk-in shower and dressing room that wraps around to the laundry room, mud room, and garage. Bright main floor office and powder bath, too! Up the stairs you will find two perfectly sized bedrooms, a full bath and 2nd laundry. The walkout level is an entertainer’s dream with expansive movie/rec room, stunning wet-bar, and 4th bedroom suite with attached ¾ bath. Flat, totally private treed site with gorgeous perennial gardens and lush lawn. Excellent neighborhood walkable to Meadowbrook Elem, West End and Wirth Park! Wow!
Location
State MN
County Hennepin
Zoning Residential-Single Family
Rooms
Basement Finished, Full, Walkout
Dining Room Breakfast Bar, Eat In Kitchen, Separate/Formal Dining Room
Interior
Heating Forced Air, Radiant Floor
Cooling Central Air
Fireplaces Number 2
Fireplaces Type Family Room, Gas, Living Room
Fireplace Yes
Appliance Air-To-Air Exchanger, Dishwasher, Disposal, Dryer, Exhaust Fan, Gas Water Heater, Microwave, Range, Refrigerator, Wall Oven, Washer
Exterior
Parking Features Attached Garage, Garage Door Opener, Heated Garage, Insulated Garage
Garage Spaces 2.0
Roof Type Age 8 Years or Less,Asphalt
Building
Lot Description Tree Coverage - Medium
Story One and One Half
Foundation 1705
Sewer City Sewer/Connected
Water City Water/Connected
Level or Stories One and One Half
Structure Type Brick/Stone,Fiber Cement
New Construction false
Schools
School District Hopkins
Read Less
Want to know what your home might be worth? Contact us for a FREE valuation!

Our team is ready to help you sell your home for the highest possible price ASAP






