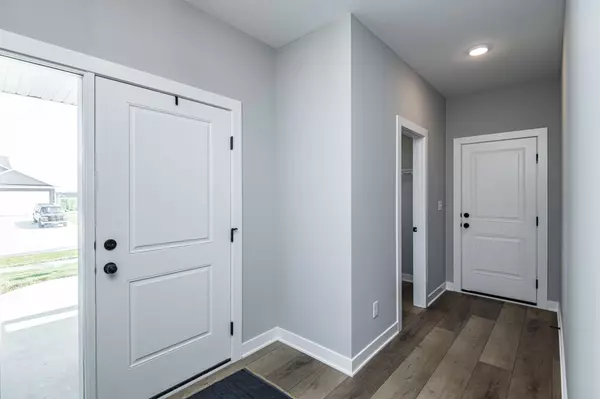$515,000
$525,000
1.9%For more information regarding the value of a property, please contact us for a free consultation.
1676 Brandt DR NE Byron, MN 55920
4 Beds
3 Baths
2,752 SqFt
Key Details
Sold Price $515,000
Property Type Single Family Home
Sub Type Single Family Residence
Listing Status Sold
Purchase Type For Sale
Square Footage 2,752 sqft
Price per Sqft $187
Subdivision The East Village 2Nd Add
MLS Listing ID 6147388
Sold Date 08/31/22
Bedrooms 4
Full Baths 2
Three Quarter Bath 1
Year Built 2022
Annual Tax Amount $1,372
Tax Year 2021
Contingent None
Lot Size 9,583 Sqft
Acres 0.22
Lot Dimensions 104x116x64x110
Property Description
Wouldn't it be great to own a new, custom, fully finished, top to bottom home in the desirable town of Byron. This stunning 4-bedroom, 3-bath, open floor plan has it all. Main floor features include an inviting living room with fireplace, patio door to the fabulous covered patio, owner's suite walk-in closet and ensuite, 2nd bedroom/office with walk-in closet, 2nd bath and laundry room. Lovely kitchen with white cabinets, granite tops, island and pantry. Lower level comes fully finished with a cozy family room, 2 more bedrooms with walk-in closets, full bath, and large storage/utility room. Fully sodded yard, and so much more.
Location
State MN
County Olmsted
Zoning Residential-Single Family
Rooms
Basement Egress Window(s), Finished, Full
Dining Room Breakfast Bar, Kitchen/Dining Room
Interior
Heating Forced Air
Cooling Central Air
Fireplaces Number 1
Fireplaces Type Gas, Living Room
Fireplace Yes
Appliance Dishwasher, Gas Water Heater, Microwave, Range, Refrigerator
Exterior
Parking Features Attached Garage, Concrete, Floor Drain
Garage Spaces 3.0
Roof Type Asphalt
Building
Lot Description Sod Included in Price
Story One
Foundation 1486
Sewer City Sewer/Connected
Water City Water/Connected
Level or Stories One
Structure Type Vinyl Siding
New Construction true
Schools
School District Byron
Read Less
Want to know what your home might be worth? Contact us for a FREE valuation!

Our team is ready to help you sell your home for the highest possible price ASAP






