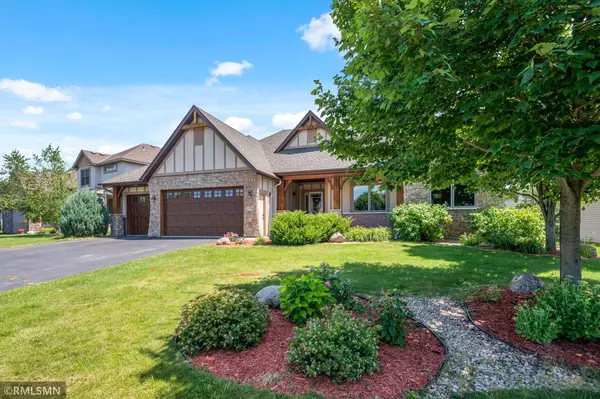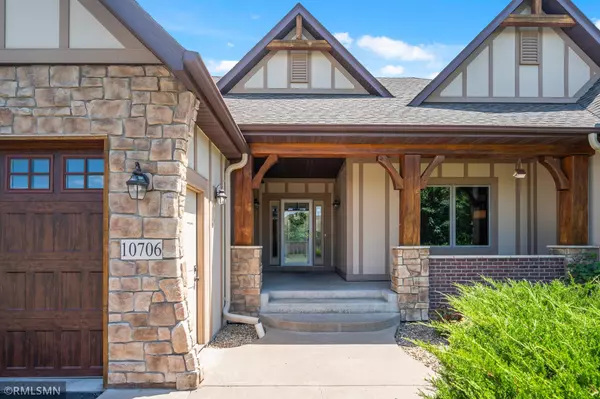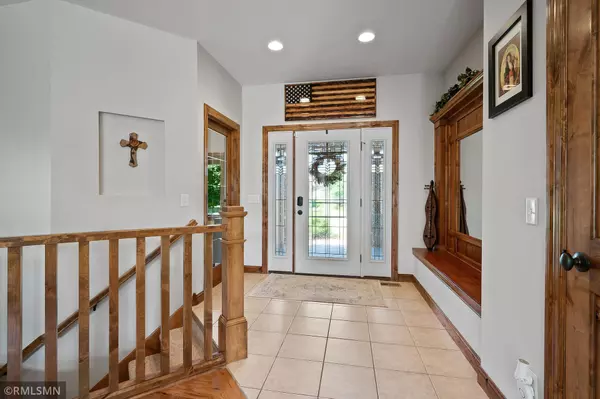$644,900
$649,900
0.8%For more information regarding the value of a property, please contact us for a free consultation.
10706 Perry DR N Brooklyn Park, MN 55443
4 Beds
4 Baths
3,807 SqFt
Key Details
Sold Price $644,900
Property Type Single Family Home
Sub Type Single Family Residence
Listing Status Sold
Purchase Type For Sale
Square Footage 3,807 sqft
Price per Sqft $169
Subdivision Shadowbrook
MLS Listing ID 6233057
Sold Date 08/29/22
Bedrooms 4
Full Baths 2
Half Baths 1
Three Quarter Bath 1
HOA Fees $9/ann
Year Built 2006
Annual Tax Amount $6,883
Tax Year 2022
Contingent None
Lot Size 0.330 Acres
Acres 0.33
Lot Dimensions 89x188x63x187
Property Description
Beautiful custom built rambler with all the amenities you could want! The exterior features beautiful stonework, woodwork, landscaping, big maintenance free deck and lower stamped concrete patio. The main level is built for today's open concept living! Enjoy the custom kitchen, hardwood floors, massive mudroom, tray ceiling and a beautiful custom entertainment / fireplace area. Large walk-in closet and full ensuite have this owner's suite hitting all the right buttons. Rounding out the main level is another bedroom, full bathroom & office. Entertaining is made easy when you move to the lower level walkout with a big open space, pool table (stays), wet bar, fireplace & workout room. Last but not least are the 2 lower level bedrooms & huge bathroom with dual vanity. Come and enjoy! Updates since 2020 include: new carpet, owners bath shower, full house water treatment system, water softener, stamped concrete patio, fridge, gas cooktop, garbage disposal, privacy fence and bar fridge.
Location
State MN
County Hennepin
Zoning Residential-Single Family
Rooms
Basement Drain Tiled, Finished, Sump Pump, Walkout
Dining Room Informal Dining Room
Interior
Heating Forced Air
Cooling Central Air
Fireplaces Number 2
Fireplaces Type Family Room, Gas, Living Room
Fireplace Yes
Appliance Cooktop, Dishwasher, Disposal, Dryer, Exhaust Fan, Gas Water Heater, Microwave, Refrigerator, Wall Oven, Washer, Water Softener Owned
Exterior
Parking Features Attached Garage, Insulated Garage
Garage Spaces 3.0
Fence Wood
Building
Story One
Foundation 2010
Sewer City Sewer/Connected
Water City Water/Connected
Level or Stories One
Structure Type Brick/Stone,Engineered Wood,Vinyl Siding
New Construction false
Schools
School District Anoka-Hennepin
Others
HOA Fee Include Other
Read Less
Want to know what your home might be worth? Contact us for a FREE valuation!

Our team is ready to help you sell your home for the highest possible price ASAP






