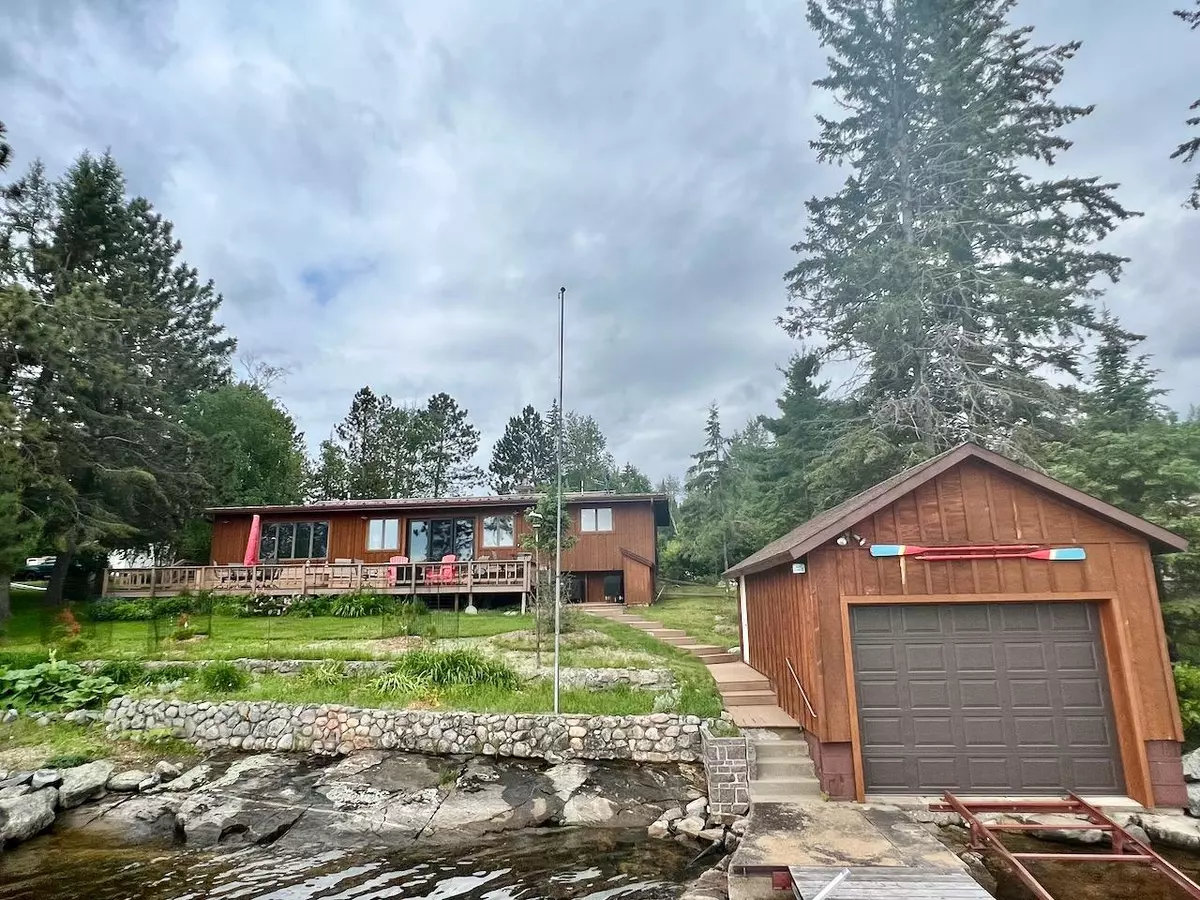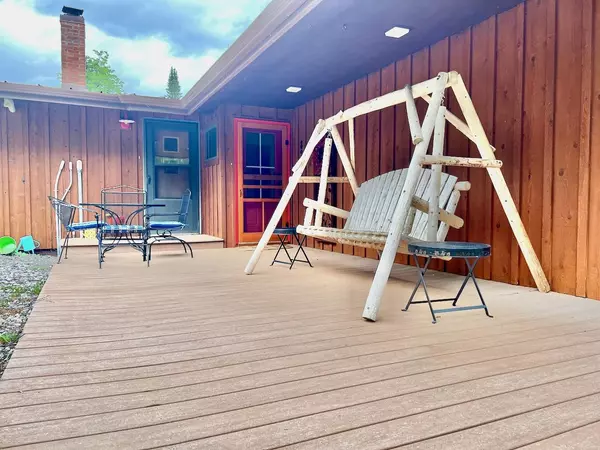$678,000
$675,000
0.4%For more information regarding the value of a property, please contact us for a free consultation.
8978 E Wakemup Village Road Cook, MN 55723
3 Beds
2 Baths
2,415 SqFt
Key Details
Sold Price $678,000
Property Type Single Family Home
Sub Type Single Family Residence
Listing Status Sold
Purchase Type For Sale
Square Footage 2,415 sqft
Price per Sqft $280
Subdivision Wa Kem Up Village Town Of Beat
MLS Listing ID 6227764
Sold Date 08/18/22
Bedrooms 3
Full Baths 2
Year Built 1970
Annual Tax Amount $4,612
Tax Year 2022
Contingent None
Lot Size 0.500 Acres
Acres 0.5
Lot Dimensions 100x241
Property Description
WHAT A VIEW!! This 3 BR, 2 bath Lake Vermilion home has a "million dollar" view that can be seen from the LR, KIT and Master BR. Single level living includes spacious living rm w/2 sitting areas (1 to enjoy the lake view & 1 to watch the fire in the gas log fireplace), DR w/wet bar & granite countertop, kitchen includes Cherry cabinets w/granite countertops & stone backsplash, center island w/Cherry wood top and stainless steel appliances that includes 2 refrigerators! Large Master suite w/great lake view, sitting area & walk-in closet. Guest wing includes large BR, full bath & laundry. Maintenance free wrap around deck to enjoy the lake view and entertaining. Recent updates include: on-demand boiler, mini-split AC unit, well pump, manifold & wiring, steel facia & gutters, updated electrical in garage & boathouse. 100' lksh, boathouse, dock, 2 stall heated garage w/1 stall cold storage, compliant septic system & numerous perennial gardens. Must see to appreciate!!
Location
State MN
County St. Louis
Zoning Residential-Single Family
Body of Water Vermilion
Rooms
Basement None
Dining Room Living/Dining Room
Interior
Heating Baseboard, Ductless Mini-Split, Hot Water
Cooling Ductless Mini-Split
Fireplaces Number 1
Fireplaces Type Gas, Living Room
Fireplace Yes
Appliance Dishwasher, Freezer, Microwave, Range, Refrigerator, Tankless Water Heater
Exterior
Parking Features Detached, Concrete
Garage Spaces 3.0
Waterfront Description Lake Front
View East, Lake, Panoramic
Roof Type Metal
Road Frontage No
Building
Lot Description Accessible Shoreline, Tree Coverage - Medium
Story One
Foundation 2415
Sewer Private Sewer, Septic System Compliant - Yes
Water Lake Water, Private, Well
Level or Stories One
Structure Type Wood Siding
New Construction false
Schools
School District St. Louis County
Read Less
Want to know what your home might be worth? Contact us for a FREE valuation!

Our team is ready to help you sell your home for the highest possible price ASAP






