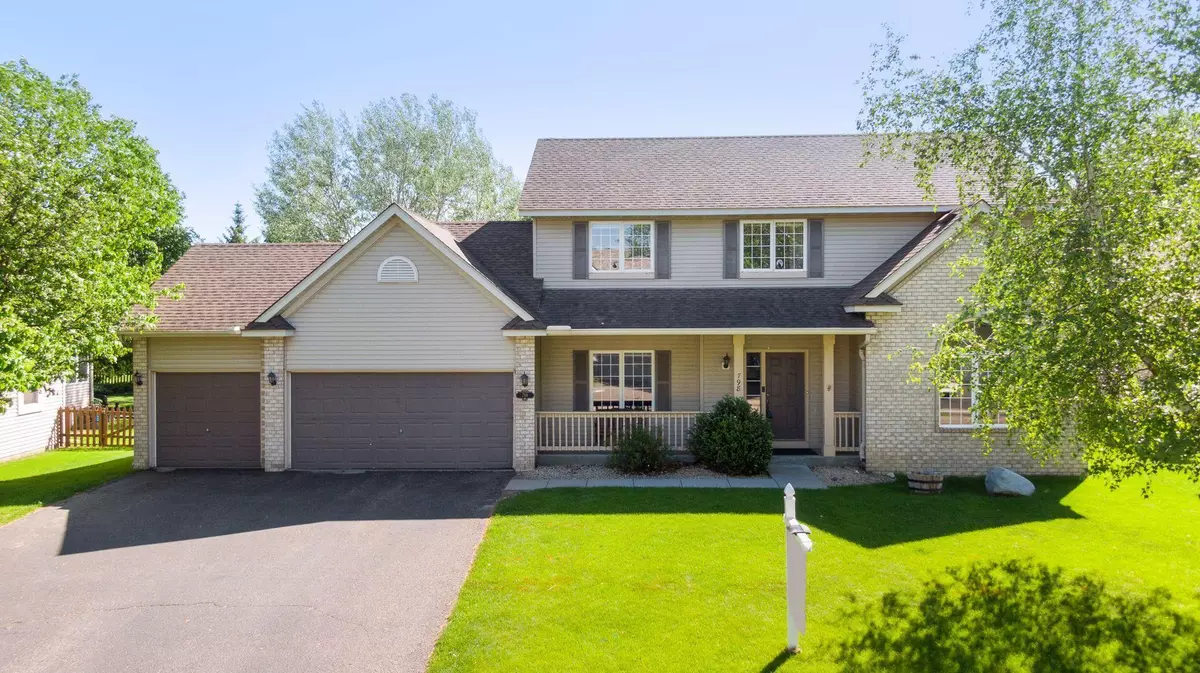$485,000
$485,000
For more information regarding the value of a property, please contact us for a free consultation.
798 Heron AVE N Oakdale, MN 55128
5 Beds
4 Baths
2,885 SqFt
Key Details
Sold Price $485,000
Property Type Single Family Home
Sub Type Single Family Residence
Listing Status Sold
Purchase Type For Sale
Square Footage 2,885 sqft
Price per Sqft $168
Subdivision Oak Run Shores 4Th Add
MLS Listing ID 6170703
Sold Date 08/18/22
Bedrooms 5
Full Baths 2
Half Baths 1
Three Quarter Bath 1
HOA Fees $19/ann
Year Built 1999
Annual Tax Amount $4,648
Tax Year 2022
Contingent None
Lot Size 0.270 Acres
Acres 0.27
Lot Dimensions 85x144x97x121
Property Description
Located near beautiful Oak Marsh Golf Course, stroll into this amazing home and you will be delighted to find almost 3000 finished square feet, including a finished basement. Fresh interior paint throughout the home and new flooring on 2 levels are waiting for you. The main floor encompasses your family room, office, living room, kitchen & dining room, as well as the laundry room. Wander upstairs to find 4 bedrooms and 2 full bathrooms, including the spectacular master suite complete with a jetted tub. Stroll down to your finished, lower level and you will be delighted to find an additional bedroom and bathroom, along with a sizeable storage room complete with shelving. The sprawling, lower-level recreation room will make the perfect place to spread out and enjoy time together. Invite family & friends over to enjoy your beautiful patio space overlooking the mature landscaping in your spacious, fenced in yard. Enjoy photos, 3D tour, Home Details, Home Inspection & more on supplements.
Location
State MN
County Washington
Zoning Residential-Single Family
Rooms
Basement Daylight/Lookout Windows, Finished, Full, Storage Space, Sump Pump
Dining Room Informal Dining Room, Kitchen/Dining Room
Interior
Heating Forced Air
Cooling Central Air
Fireplaces Number 1
Fireplaces Type Family Room, Gas
Fireplace Yes
Appliance Dishwasher, Disposal, Dryer, Exhaust Fan, Gas Water Heater, Microwave, Range, Refrigerator, Washer, Water Softener Owned
Exterior
Parking Features Attached Garage, Asphalt, Garage Door Opener
Garage Spaces 3.0
Fence Wood
Pool None
Roof Type Asphalt
Building
Lot Description Irregular Lot, Tree Coverage - Light
Story Two
Foundation 919
Sewer City Sewer/Connected
Water City Water/Connected
Level or Stories Two
Structure Type Vinyl Siding
New Construction false
Schools
School District North St Paul-Maplewood
Others
HOA Fee Include Other,Professional Mgmt
Restrictions Mandatory Owners Assoc,Other Covenants,Pets - Cats Allowed,Pets - Dogs Allowed
Read Less
Want to know what your home might be worth? Contact us for a FREE valuation!

Our team is ready to help you sell your home for the highest possible price ASAP






