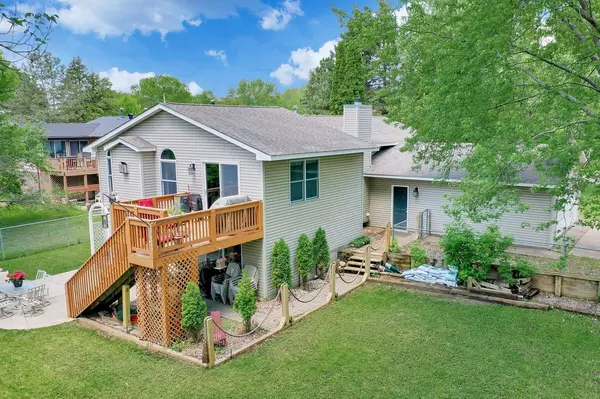$434,000
$399,900
8.5%For more information regarding the value of a property, please contact us for a free consultation.
6085 43rd ST N Oakdale, MN 55128
4 Beds
3 Baths
3,046 SqFt
Key Details
Sold Price $434,000
Property Type Single Family Home
Sub Type Single Family Residence
Listing Status Sold
Purchase Type For Sale
Square Footage 3,046 sqft
Price per Sqft $142
Subdivision Crown Add
MLS Listing ID 6214624
Sold Date 08/17/22
Bedrooms 4
Full Baths 2
Three Quarter Bath 1
Year Built 1979
Annual Tax Amount $3,922
Tax Year 2022
Contingent None
Lot Size 0.300 Acres
Acres 0.3
Lot Dimensions 101x95
Property Description
Fall in love with this custom 4 br, 3 ba home with awesome floorplan and amazing spaces throughout! Impressive vaulted great room featuring a gas fireplace and wonderful natural light. The formal living room is currently being used as a large dining but could be repurposed. Master bedroom includes ¾ bath en-suite and there are two additional full baths. Terrific office area and be prepared to be blown away by the wonderous lower level! Featuring a game room, bar and recreation room with walk out to the rear yard patio area. This space is simply amazing for entertaining, play and relaxation! Nice touches for lovely ambience like custom built in shelving, shiplap walls and recessed lighting. Enjoy some peace and quiet in your park like fenced yard. Home could use a little tlc here and there but you are going to love it! Wonderful opportunity awaits!
Location
State MN
County Washington
Zoning Residential-Single Family
Rooms
Basement Block, Drain Tiled, Egress Window(s), Finished, Full, Sump Pump, Walkout
Dining Room Eat In Kitchen, Informal Dining Room, Separate/Formal Dining Room
Interior
Heating Forced Air
Cooling Central Air
Fireplaces Number 2
Fireplaces Type Amusement Room, Family Room, Gas, Wood Burning
Fireplace Yes
Appliance Dishwasher, Dryer, Microwave, Range, Refrigerator, Washer
Exterior
Parking Features Attached Garage, Asphalt
Garage Spaces 2.0
Fence Chain Link
Roof Type Asphalt
Building
Lot Description Corner Lot, Irregular Lot, Tree Coverage - Medium
Story Split Entry (Bi-Level)
Foundation 1536
Sewer City Sewer/Connected
Water City Water/Connected
Level or Stories Split Entry (Bi-Level)
Structure Type Vinyl Siding
New Construction false
Schools
School District North St Paul-Maplewood
Read Less
Want to know what your home might be worth? Contact us for a FREE valuation!

Our team is ready to help you sell your home for the highest possible price ASAP






