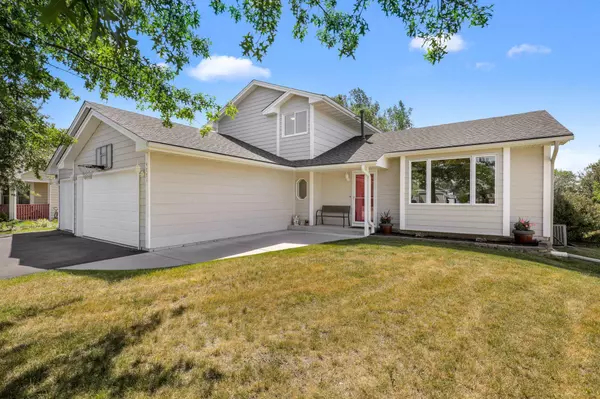$390,000
$360,000
8.3%For more information regarding the value of a property, please contact us for a free consultation.
4771 Heather CIR N Oakdale, MN 55128
3 Beds
4 Baths
1,927 SqFt
Key Details
Sold Price $390,000
Property Type Single Family Home
Sub Type Single Family Residence
Listing Status Sold
Purchase Type For Sale
Square Footage 1,927 sqft
Price per Sqft $202
Subdivision Heather Ridge
MLS Listing ID 6227790
Sold Date 08/12/22
Bedrooms 3
Full Baths 2
Half Baths 1
Three Quarter Bath 1
Year Built 1991
Annual Tax Amount $3,800
Tax Year 2021
Contingent None
Lot Size 10,018 Sqft
Acres 0.23
Lot Dimensions 35x135x125x135
Property Description
Incredible opportunity to own on a quiet cul-de-sac in the Heather Ridge neighborhood of Oakdale! This home boasts an array of sleek and modern finishes, as well as a long list up recent updates! Interior features include a thoughtful open floor plan, beautiful flooring, generous ceiling heights, large sun-drenched windows, a main level gourmet kitchen with stainless appliances, neutral tile backsplash and plenty of storage. Recent updates include water softener and heater, sump pump, refrigerator, many windows, roof, exterior paint and gutters and a basement remodel. Convenient access to Highways 36 & 694, close to shopping, restaurants, parks and more!
Location
State MN
County Washington
Zoning Residential-Single Family
Rooms
Basement Daylight/Lookout Windows, Finished, Full, Sump Pump
Dining Room Breakfast Area, Informal Dining Room
Interior
Heating Forced Air
Cooling Central Air
Fireplace No
Appliance Cooktop, Dishwasher, Disposal, Dryer, Exhaust Fan, Freezer, Gas Water Heater, Microwave, Range, Refrigerator, Washer, Water Softener Owned
Exterior
Parking Features Attached Garage, Asphalt, Insulated Garage
Garage Spaces 3.0
Pool Above Ground
Roof Type Age 8 Years or Less,Asphalt
Building
Story Modified Two Story
Foundation 1048
Sewer City Sewer/Connected
Water City Water/Connected
Level or Stories Modified Two Story
Structure Type Wood Siding
New Construction false
Schools
School District North St Paul-Maplewood
Read Less
Want to know what your home might be worth? Contact us for a FREE valuation!

Our team is ready to help you sell your home for the highest possible price ASAP






