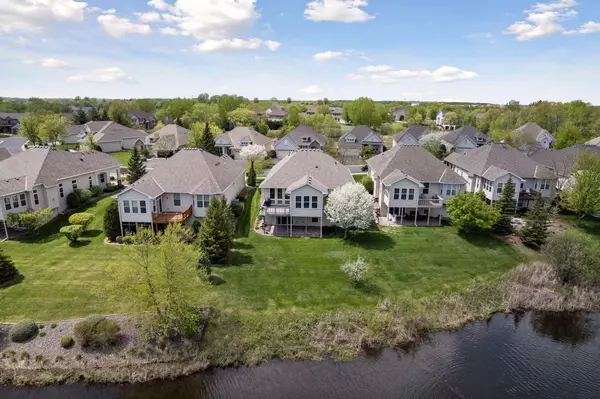$665,000
$649,900
2.3%For more information regarding the value of a property, please contact us for a free consultation.
17475 46th AVE N Plymouth, MN 55446
3 Beds
3 Baths
2,985 SqFt
Key Details
Sold Price $665,000
Property Type Townhouse
Sub Type Townhouse Detached
Listing Status Sold
Purchase Type For Sale
Square Footage 2,985 sqft
Price per Sqft $222
Subdivision Wyndemere Farms
MLS Listing ID 6198584
Sold Date 08/08/22
Bedrooms 3
Full Baths 2
Half Baths 1
HOA Fees $218/mo
Year Built 2004
Annual Tax Amount $6,248
Tax Year 2022
Contingent None
Lot Size 0.280 Acres
Acres 0.28
Lot Dimensions 58x203x58x217
Property Description
*******SOLD MULTIPLE OFFERS***********
High demand one-level executive detached townhome in premier Wyndemere Farms. Beautiful pond views, maintenance free deck, walkout paver patio to enjoy the views and setting. Open floor plan and one level living with 10 foot ceilings on main level, incredible kitchen featuring granite countertops, SS appliances/wall ovens, HWD floors, and more. Living Room w/gas FP, main floor office and luxury owner's suite. Many storage spaces, wet bar, finished garage space! Lovingly cared for and move-in condition. Hurry! This won't last long!
Location
State MN
County Hennepin
Zoning Residential-Single Family
Rooms
Basement Block, Drain Tiled, Finished, Full, Sump Pump, Walkout
Dining Room Breakfast Area, Living/Dining Room
Interior
Heating Forced Air
Cooling Central Air
Fireplaces Number 1
Fireplaces Type Gas, Living Room
Fireplace Yes
Appliance Air-To-Air Exchanger, Cooktop, Dishwasher, Disposal, Dryer, Microwave, Refrigerator, Wall Oven, Washer, Water Softener Owned
Exterior
Parking Features Attached Garage, Asphalt, Garage Door Opener
Garage Spaces 2.0
Fence None
Pool Below Ground, Heated, Shared
Waterfront Description Pond,Shared
View Y/N East
View East
Roof Type Age 8 Years or Less,Asphalt,Pitched
Building
Lot Description Tree Coverage - Light
Story One
Foundation 1704
Sewer City Sewer/Connected
Water City Water/Connected
Level or Stories One
Structure Type Brick/Stone,Stucco
New Construction false
Schools
School District Wayzata
Others
HOA Fee Include Lawn Care,Other,Professional Mgmt,Trash,Shared Amenities,Snow Removal
Restrictions Architecture Committee,Mandatory Owners Assoc,Pets - Cats Allowed,Pets - Dogs Allowed,Pets - Number Limit,Rental Restrictions May Apply
Read Less
Want to know what your home might be worth? Contact us for a FREE valuation!

Our team is ready to help you sell your home for the highest possible price ASAP






