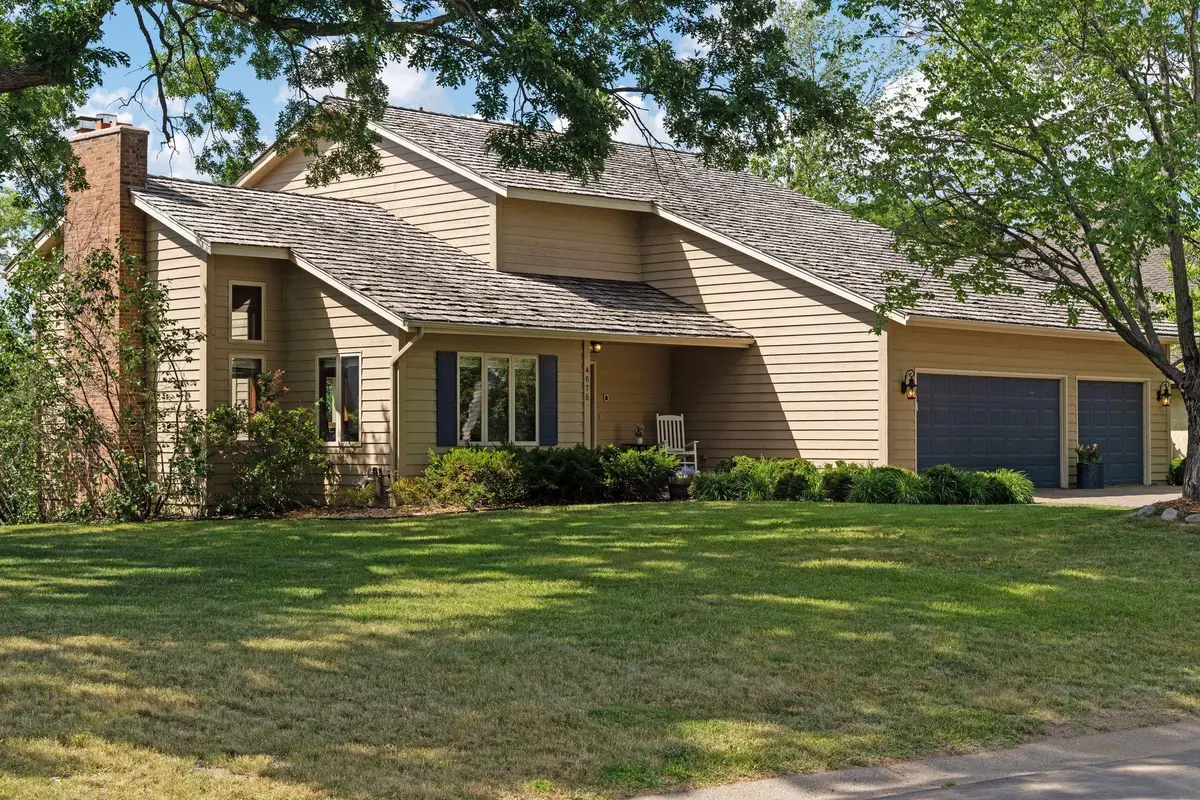$900,000
$849,900
5.9%For more information regarding the value of a property, please contact us for a free consultation.
4675 Goldenrod LN N Plymouth, MN 55442
4 Beds
4 Baths
4,238 SqFt
Key Details
Sold Price $900,000
Property Type Single Family Home
Sub Type Single Family Residence
Listing Status Sold
Purchase Type For Sale
Square Footage 4,238 sqft
Price per Sqft $212
Subdivision Deerwood Meadows 2
MLS Listing ID 6224468
Sold Date 08/05/22
Bedrooms 4
Full Baths 3
Half Baths 1
Year Built 1984
Annual Tax Amount $8,439
Tax Year 2021
Contingent None
Lot Size 0.450 Acres
Acres 0.45
Lot Dimensions 60x172x116x174
Property Description
Beautiful lake home retreat! This two story home is sitting on one of the best locations on Schmidt Lake and boasts over 4,200 finished square feet with 4 bedrooms and 4 bathrooms and your own beach! The main floor shows off soaring vaulted ceilings and large panoramic views of Schmidt Lake. The kitchen features an abundance of counter space with a walkout to the four season porch outfitted with its own gas fireplace perfect for enjoying any season. The upper level shows off the large primary suite with gorgeous sunset views of the lake along with a large four piece private en suite with walk in closet. The upper level is topped off with 2 more bedrooms and another full bathroom. The lower level features another large bedroom and 3/4 bathroom plus a large bar and gaming area with wood burning fireplace. The whole lower level is soaked in sunlight throughout with almost every room showing off their lake views! Don't miss the sauna or the the large 3 car attached garage!!
Location
State MN
County Hennepin
Zoning Residential-Single Family
Body of Water Schmidt
Rooms
Basement Block, Drain Tiled, Finished, Full, Sump Pump, Walkout
Dining Room Eat In Kitchen, Informal Dining Room, Separate/Formal Dining Room
Interior
Heating Forced Air
Cooling Central Air
Fireplaces Number 3
Fireplace Yes
Appliance Cooktop, Dishwasher, Dryer, Freezer, Microwave, Range, Refrigerator, Washer
Exterior
Parking Features Attached Garage, Garage Door Opener
Garage Spaces 3.0
Waterfront Description Dock,Lake Front,Lake View
Roof Type Shake,Pitched
Road Frontage No
Building
Story Two
Foundation 1571
Sewer City Sewer/Connected
Water City Water/Connected
Level or Stories Two
Structure Type Brick/Stone,Wood Siding
New Construction false
Schools
School District Robbinsdale
Read Less
Want to know what your home might be worth? Contact us for a FREE valuation!

Our team is ready to help you sell your home for the highest possible price ASAP






