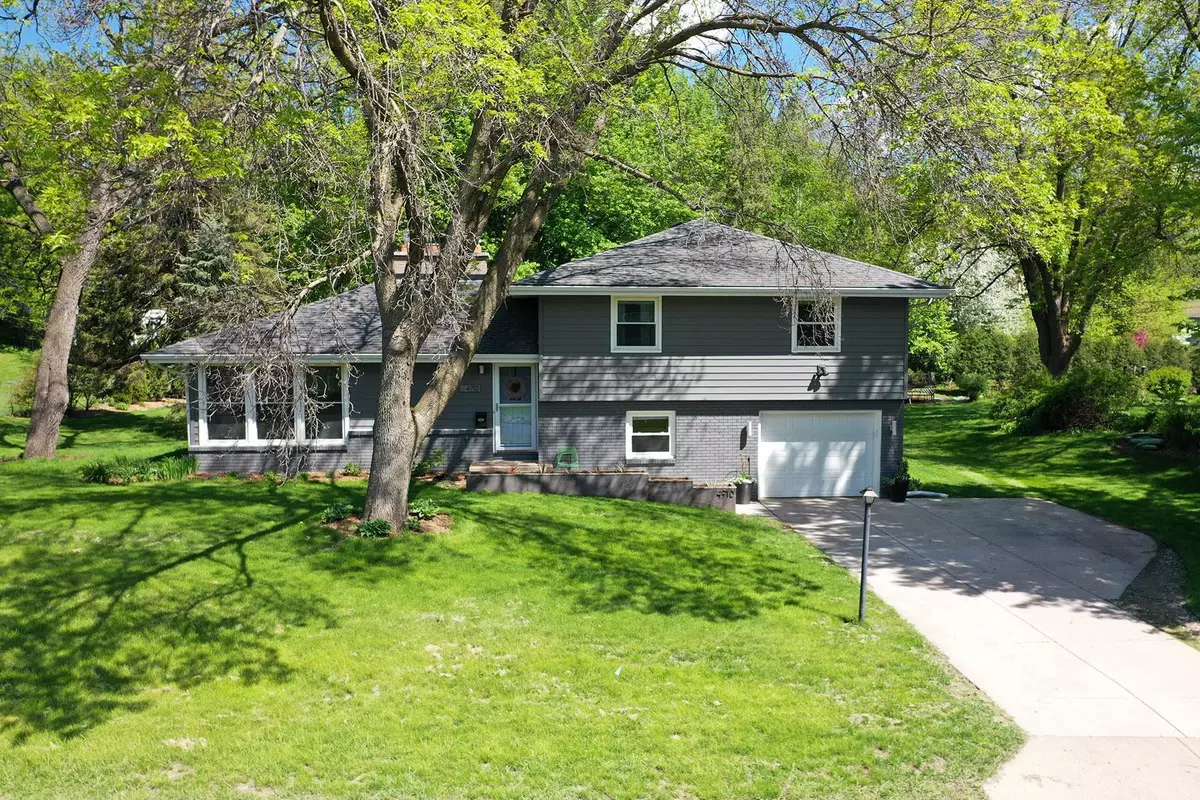$435,000
$415,000
4.8%For more information regarding the value of a property, please contact us for a free consultation.
4910 Lowry TER Golden Valley, MN 55422
4 Beds
2 Baths
2,152 SqFt
Key Details
Sold Price $435,000
Property Type Single Family Home
Sub Type Single Family Residence
Listing Status Sold
Purchase Type For Sale
Square Footage 2,152 sqft
Price per Sqft $202
Subdivision Lowry Terrace Add
MLS Listing ID 6200546
Sold Date 08/02/22
Bedrooms 4
Full Baths 2
Year Built 1961
Annual Tax Amount $5,714
Tax Year 2022
Contingent None
Lot Size 0.400 Acres
Acres 0.4
Lot Dimensions 76x69x53x91x70x190
Property Description
Beautiful, well maintained home on .40-acre lot. HW floors throughout the main level. Foyer w/coat closet opens into spacious living room w/modern gas fireplace. Large corner windows let in ample light. Sculptural chandelier hangs in the dining room. Dining area & foyer both connect to the updated kitchen, providing great flow to the main level. Kitchen features grey painted cabinets, quartz countertops, tile backsplash & SS appliances. From the kitchen, step out onto the maintenance free deck that steps down to the backyard. Upper level is HW throughout & features 3 bedrooms, including the primary w/2 closets, both with custom organization system. Hall bathroom has double vanity, tub & separate shower. Middle level has 4th bedroom, updated full bathroom w/tub & shower w/marble surround, mudroom w/cubbies & hooks, as well as access to the attached garage. Lowest level offers large family room w/recessed lights & new carpet, workout/office area, laundry room & storage. Move right in!
Location
State MN
County Hennepin
Zoning Residential-Single Family
Rooms
Basement Finished, Full
Dining Room Informal Dining Room, Living/Dining Room
Interior
Heating Forced Air
Cooling Central Air
Fireplaces Number 1
Fireplaces Type Gas, Living Room
Fireplace Yes
Appliance Dishwasher, Dryer, Gas Water Heater, Range, Refrigerator, Washer
Exterior
Parking Features Attached Garage, Concrete, Garage Door Opener
Garage Spaces 1.0
Pool None
Roof Type Asphalt
Building
Lot Description Tree Coverage - Medium
Story Four or More Level Split
Foundation 1345
Sewer City Sewer/Connected
Water City Water/Connected
Level or Stories Four or More Level Split
Structure Type Brick/Stone,Metal Siding
New Construction false
Schools
School District Robbinsdale
Read Less
Want to know what your home might be worth? Contact us for a FREE valuation!

Our team is ready to help you sell your home for the highest possible price ASAP






