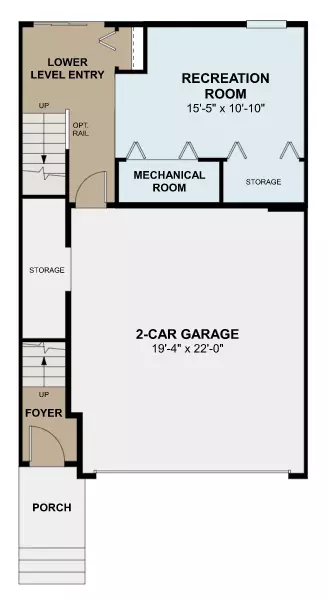$360,000
$394,990
8.9%For more information regarding the value of a property, please contact us for a free consultation.
13667 Marsh View TRL Rogers, MN 55374
3 Beds
3 Baths
2,268 SqFt
Key Details
Sold Price $360,000
Property Type Townhouse
Sub Type Townhouse Side x Side
Listing Status Sold
Purchase Type For Sale
Square Footage 2,268 sqft
Price per Sqft $158
Subdivision Marsh View
MLS Listing ID 6183613
Sold Date 06/28/22
Bedrooms 3
Full Baths 1
Half Baths 1
Three Quarter Bath 1
HOA Fees $227/mo
Year Built 2022
Tax Year 2021
Contingent None
Lot Dimensions 24x63x24x63
Property Description
Ready for a June close! Welcome to M/I Homes and this beautiful, professionally designed, Camden townhome! The family room draws you in with its sleek electric fireplace and large windows, allowing plenty of natural light to enter. If you prefer relaxing outdoors, you are in luck with a balcony off the dining room. Also on this level is a convenient powder room. The kitchen, with its extended island, gives you plenty of space to prepare your gourmet meals or entertain. The kitchen features white cabinets and beautiful coordinating quartz counter tops. Stainless steel appliances give the finishing touch.
You will appreciate this amazing location with easy access to Hwy 101 and interstate 94. All with the convenience of association-maintained living! Just some exterior and interior details remaining.
Location
State MN
County Hennepin
Community Marsh View
Zoning Residential-Single Family
Rooms
Basement Daylight/Lookout Windows, Drain Tiled, Finished, Concrete
Dining Room Eat In Kitchen, Informal Dining Room
Interior
Heating Forced Air
Cooling Central Air
Fireplaces Number 1
Fireplaces Type Electric, Family Room
Fireplace Yes
Appliance Air-To-Air Exchanger, Dishwasher, Dryer, Electric Water Heater, Humidifier, Microwave, Range, Refrigerator, Washer, Water Softener Owned
Exterior
Parking Features Attached Garage, Asphalt, Garage Door Opener, Tuckunder Garage
Garage Spaces 2.0
Roof Type Age 8 Years or Less,Asphalt,Pitched
Building
Lot Description Sod Included in Price, Tree Coverage - Light
Story More Than 2 Stories
Foundation 870
Sewer City Sewer/Connected
Water City Water/Connected
Level or Stories More Than 2 Stories
Structure Type Vinyl Siding
New Construction true
Schools
School District Elk River
Others
HOA Fee Include Maintenance Structure,Hazard Insurance,Lawn Care,Maintenance Grounds,Professional Mgmt,Lawn Care,Snow Removal
Restrictions Architecture Committee,Mandatory Owners Assoc,Other Covenants,Pets - Cats Allowed,Pets - Dogs Allowed,Pets - Number Limit
Read Less
Want to know what your home might be worth? Contact us for a FREE valuation!

Our team is ready to help you sell your home for the highest possible price ASAP






