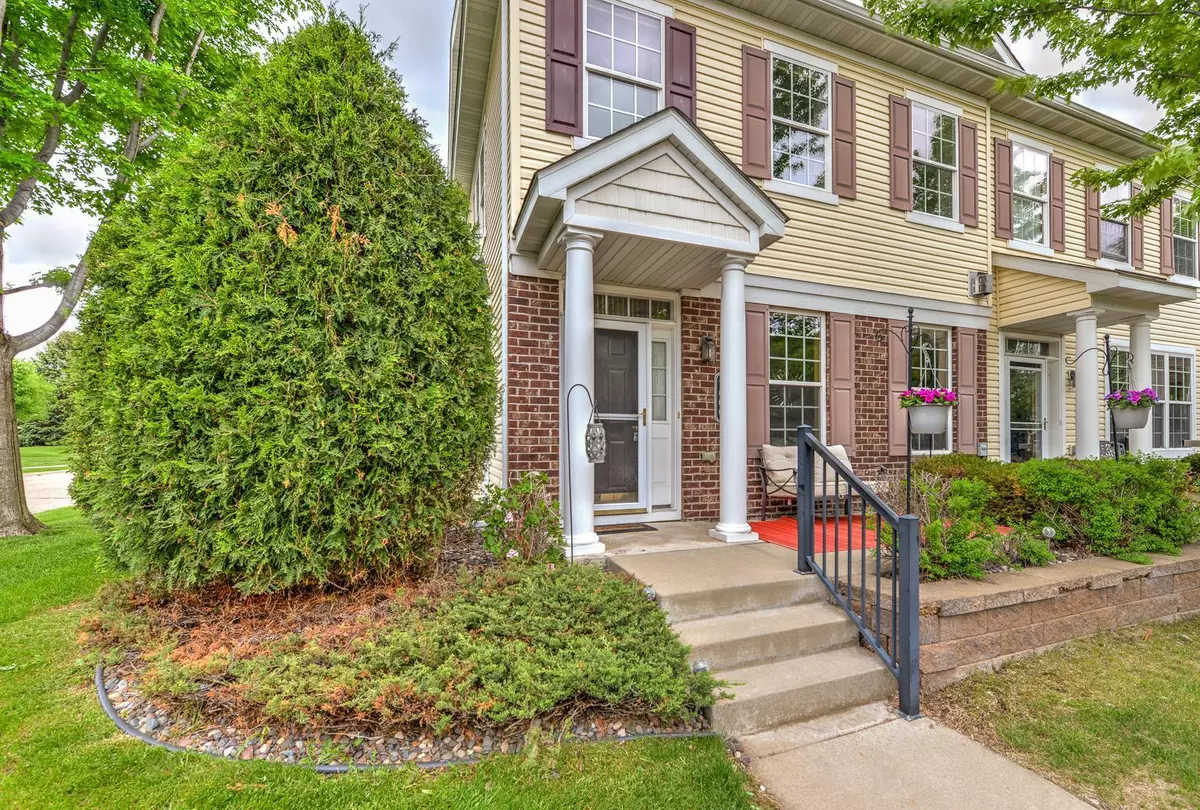$265,000
$254,900
4.0%For more information regarding the value of a property, please contact us for a free consultation.
7600 11th ST N Oakdale, MN 55128
2 Beds
2 Baths
1,242 SqFt
Key Details
Sold Price $265,000
Property Type Townhouse
Sub Type Townhouse Side x Side
Listing Status Sold
Purchase Type For Sale
Square Footage 1,242 sqft
Price per Sqft $213
Subdivision Cic 215
MLS Listing ID 6202175
Sold Date 07/26/22
Bedrooms 2
Full Baths 1
Half Baths 1
HOA Fees $350/mo
Year Built 2004
Annual Tax Amount $2,491
Tax Year 2022
Contingent None
Lot Size 6,098 Sqft
Acres 0.14
Property Description
Highly desirable end unit with vaulted ceilings, large windows allowing for tons of natural light all in a convenient location! From the moment you step inside you will be drawn to the spaciousness and comfort this home brings. The main floor features kitchen, dining, living room with gas fireplace and guest bathroom. Head upstairs to find 2 beds, a full bath, loft area and laundry! Updates include: New laminate flooring on the main floor, backsplash, under cabinet lighting in the kitchen and more! Look no further if you have your heart set on a gorgeous home in an ideal location close to restaurants, shopping, Lake Elmo Park Reserve, dog park, and walking trails! Schedule your tour today!
Location
State MN
County Washington
Zoning Residential-Single Family
Rooms
Basement None
Dining Room Eat In Kitchen
Interior
Heating Forced Air
Cooling Central Air
Fireplaces Number 1
Fireplaces Type Living Room
Fireplace Yes
Appliance Dishwasher, Dryer, Microwave, Range, Refrigerator, Washer
Exterior
Parking Features Attached Garage
Garage Spaces 2.0
Roof Type Asphalt
Building
Story Two
Foundation 535
Sewer City Sewer/Connected
Water City Water/Connected
Level or Stories Two
Structure Type Brick/Stone,Vinyl Siding,Wood Siding
New Construction false
Schools
School District North St Paul-Maplewood
Others
HOA Fee Include Maintenance Grounds,Professional Mgmt,Lawn Care
Restrictions Mandatory Owners Assoc,Pets - Cats Allowed,Pets - Dogs Allowed,Rental Restrictions May Apply
Read Less
Want to know what your home might be worth? Contact us for a FREE valuation!

Our team is ready to help you sell your home for the highest possible price ASAP






