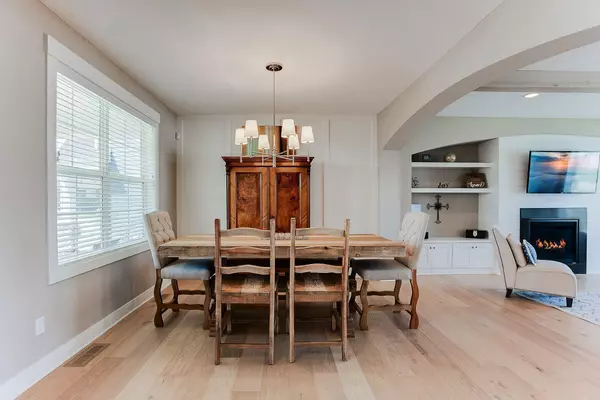$1,350,000
$1,240,000
8.9%For more information regarding the value of a property, please contact us for a free consultation.
730 Hawkcrest CIR Chanhassen, MN 55317
5 Beds
5 Baths
5,104 SqFt
Key Details
Sold Price $1,350,000
Property Type Single Family Home
Sub Type Single Family Residence
Listing Status Sold
Purchase Type For Sale
Square Footage 5,104 sqft
Price per Sqft $264
Subdivision Foxwood
MLS Listing ID 6190078
Sold Date 07/25/22
Bedrooms 5
Full Baths 2
Half Baths 1
Three Quarter Bath 2
HOA Fees $28/qua
Year Built 2021
Annual Tax Amount $3,032
Tax Year 2022
Contingent None
Lot Size 0.340 Acres
Acres 0.34
Lot Dimensions irregular
Property Description
Stunning 2021-built Gonyea/Stonegate Itasca Plan with sports court. Better than new! No long wait to build. Move-in ready! This high-end home with 5100 fsf has luxurious builder upgrades throughout as well as custom window coverings, patio, gutters, garage heater added by the current owners. Upgrades include kitchen cabinets to ceiling, tapered hood, cove molding, ceiling beams, board/batten paneling,
engineered hardwood floors in main lvl family room/foyer/kitchen, shiplap surround/built-ins with main flr fireplace, stone surround/built-ins with lower lvl fireplace, lower level wet bar, enhanced Trex
deck with aluminum railing, backboard/hoop in sports court, upgraded landscape package... Walkout lower level is an entertainer's haven including huge family room, game room, exercise room and sports court. Also 5th bedroom and bath make for a wonderful guest area. Just steps to Fox Woods Preserve. Take path/tunnel to Bandimere Park. Chan High School!
Location
State MN
County Carver
Zoning Residential-Single Family
Rooms
Basement Drain Tiled, Finished, Full, Concrete, Sump Pump, Walkout
Dining Room Eat In Kitchen, Informal Dining Room, Separate/Formal Dining Room
Interior
Heating Forced Air, Other
Cooling Central Air
Fireplaces Number 2
Fireplaces Type Family Room, Gas, Other
Fireplace Yes
Appliance Air-To-Air Exchanger, Cooktop, Dishwasher, Dryer, Exhaust Fan, Humidifier, Microwave, Refrigerator, Wall Oven, Washer, Water Softener Owned
Exterior
Parking Features Attached Garage, Asphalt, Garage Door Opener, Heated Garage, Insulated Garage
Garage Spaces 3.0
Roof Type Asphalt
Building
Lot Description Corner Lot, Tree Coverage - Light
Story Two
Foundation 1561
Sewer City Sewer/Connected
Water City Water/Connected
Level or Stories Two
Structure Type Fiber Cement
New Construction false
Schools
School District Eastern Carver County Schools
Others
HOA Fee Include Other
Restrictions Mandatory Owners Assoc,Other Covenants
Read Less
Want to know what your home might be worth? Contact us for a FREE valuation!

Our team is ready to help you sell your home for the highest possible price ASAP






