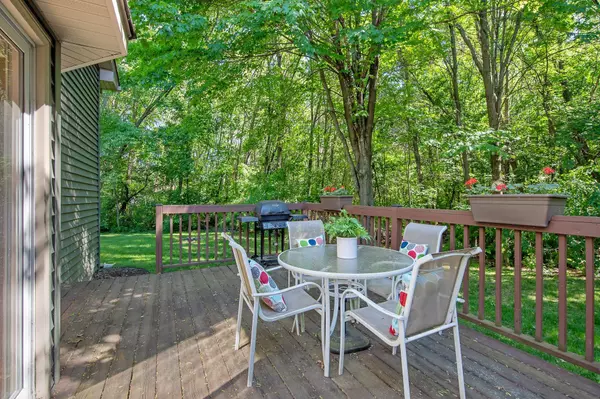$345,600
$325,000
6.3%For more information regarding the value of a property, please contact us for a free consultation.
7156 Grangeview N Centerville, MN 55038
3 Beds
2 Baths
1,977 SqFt
Key Details
Sold Price $345,600
Property Type Single Family Home
Sub Type Single Family Residence
Listing Status Sold
Purchase Type For Sale
Square Footage 1,977 sqft
Price per Sqft $174
Subdivision Lallier Estates 2
MLS Listing ID 6222606
Sold Date 07/21/22
Bedrooms 3
Full Baths 1
Three Quarter Bath 1
Year Built 1987
Annual Tax Amount $3,622
Tax Year 2022
Contingent None
Lot Size 0.350 Acres
Acres 0.35
Lot Dimensions irregular
Property Description
Looking for a quiet, updated home with privacy at the end of a cul de sac, large, usable yard with gorgeous trees surrounding it & amazing vegetable garden? Check out this amazing option. New roof, maintenance-free siding, garage door, garage apron and front steps in 2017! Gorgeous flooring and stainless-steel appliances in a large kitchen. Great floorplan. Refinished bathroom. Easy walk out to the main level deck and backyard for grilling and fun. Windows have been replaced. Cozy fireplace for winter! Sellers love walking to Laurie LaMotte & Eagle parks, Centerville & Peltier Lakes + Rice Creek Chain of Lakes trails. Love working from home or the large MTC Park & Ride (1.3 miles away) w/Express Buses to St Paul. Amazing Centennial Schools. Meticulous sellers who are also including a 1 year HSA Warranty for buyer’s peace of mind. Includes coverage for mechanicals, appliances, plumbing and electric! Relax and enjoy the home and neighborhood and surrounding community.
Location
State MN
County Anoka
Zoning Residential-Single Family
Rooms
Basement Daylight/Lookout Windows, Drain Tiled, Egress Window(s), Finished, Sump Pump
Dining Room Informal Dining Room, Kitchen/Dining Room, Living/Dining Room
Interior
Heating Forced Air
Cooling Central Air
Fireplaces Number 1
Fireplace Yes
Appliance Dishwasher, Disposal, Dryer, Exhaust Fan, Gas Water Heater, Microwave, Range, Refrigerator, Washer
Exterior
Garage Attached Garage, Garage Door Opener, Heated Garage, Insulated Garage
Garage Spaces 3.0
Roof Type Age 8 Years or Less,Asphalt,Pitched
Building
Lot Description Tree Coverage - Heavy, Tree Coverage - Medium
Story Three Level Split
Foundation 1110
Sewer City Sewer/Connected
Water City Water/Connected
Level or Stories Three Level Split
Structure Type Vinyl Siding
New Construction false
Schools
School District Centennial
Read Less
Want to know what your home might be worth? Contact us for a FREE valuation!

Our team is ready to help you sell your home for the highest possible price ASAP






