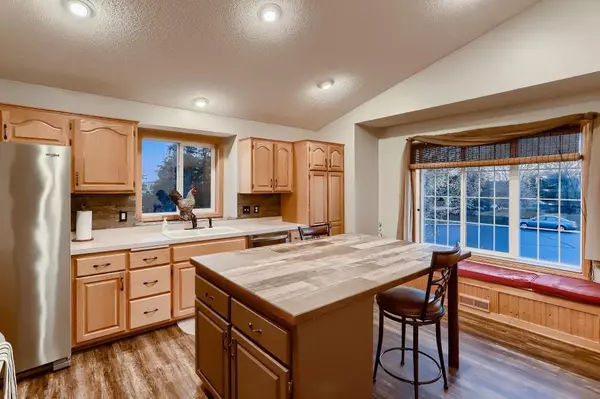$410,000
$414,900
1.2%For more information regarding the value of a property, please contact us for a free consultation.
15309 Linnet ST NW Andover, MN 55304
3 Beds
2 Baths
2,544 SqFt
Key Details
Sold Price $410,000
Property Type Single Family Home
Sub Type Single Family Residence
Listing Status Sold
Purchase Type For Sale
Square Footage 2,544 sqft
Price per Sqft $161
Subdivision Fox Hollow
MLS Listing ID 6176827
Sold Date 07/21/22
Bedrooms 3
Full Baths 2
Year Built 2000
Annual Tax Amount $3,649
Tax Year 2022
Contingent None
Lot Size 0.350 Acres
Acres 0.35
Lot Dimensions 115x135x117x135
Property Description
Beautiful 3 bed, 2 bath Andover split-level backs up to Oakview Middle School and is in boundaries for all Andover schools. Situated on a cul-de-sac, this home features a fully-fenced back yard with an RV pad and double gate for the RV. Backyard also features a firepit and an upper level deck and a lower level patio. Great for summer entertaining. On the interior, this home has even more to boast about! Freshly Painted! Kitchen features plentiful cabinets and counter space as well as a center island with counter-top seating and a window bench seat. Master bedroom features a walk-in closet and a walk-through bath that is GORGEOUS! Bath features a separate tub & shower, fully-tiled shower, tiled floors and dual sink vanity. Lower level features a large family room with an office nook, a bar and a walk-out to the backyard. Don't miss this one!
Location
State MN
County Anoka
Zoning Residential-Single Family
Rooms
Basement Daylight/Lookout Windows, Drain Tiled, Egress Window(s), Finished, Full, Walkout
Dining Room Eat In Kitchen, Kitchen/Dining Room, Separate/Formal Dining Room
Interior
Heating Forced Air
Cooling Central Air
Fireplaces Number 1
Fireplace Yes
Appliance Dishwasher, Disposal, Dryer, Microwave, Range, Refrigerator, Washer
Exterior
Parking Features Attached Garage, Asphalt, Garage Door Opener
Garage Spaces 3.0
Pool None
Roof Type Asphalt
Building
Lot Description Property Adjoins Public Land, Tree Coverage - Light
Story Split Entry (Bi-Level)
Foundation 1352
Sewer City Sewer/Connected
Water City Water/Connected
Level or Stories Split Entry (Bi-Level)
Structure Type Brick/Stone,Metal Siding,Vinyl Siding
New Construction false
Schools
School District Anoka-Hennepin
Read Less
Want to know what your home might be worth? Contact us for a FREE valuation!

Our team is ready to help you sell your home for the highest possible price ASAP






