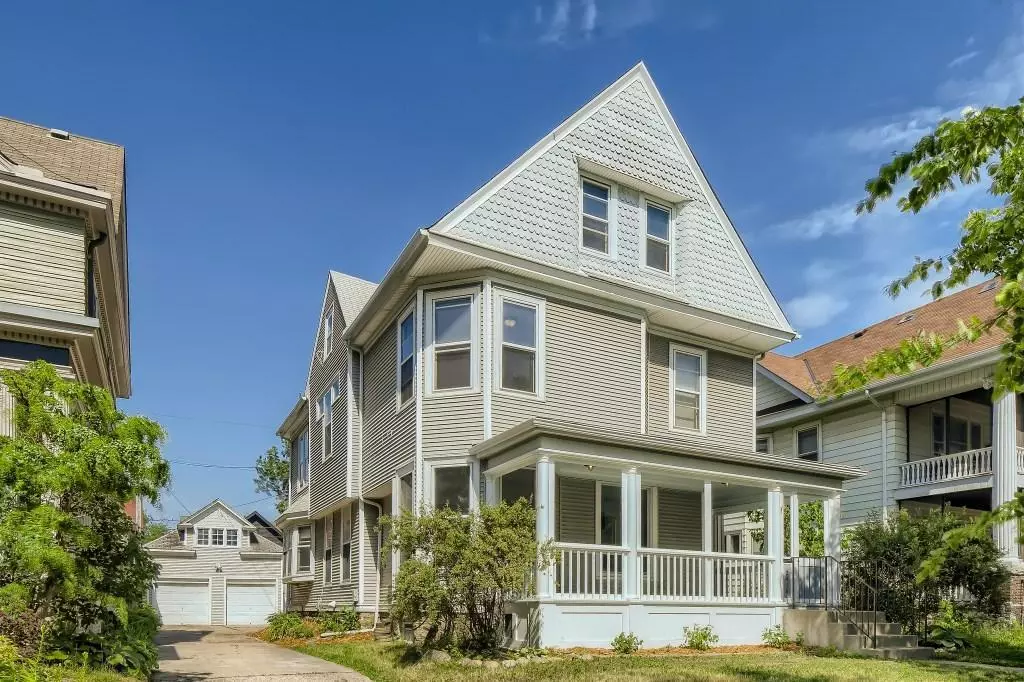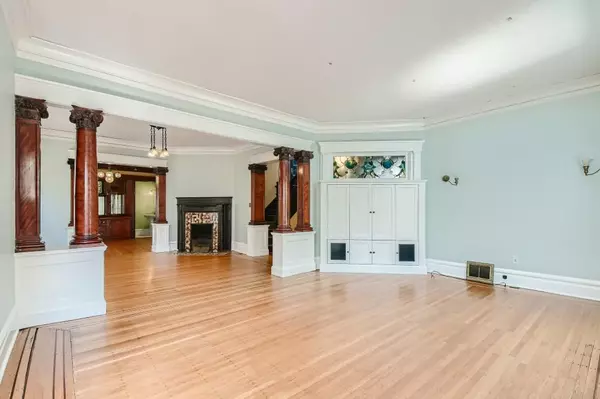$495,000
$500,000
1.0%For more information regarding the value of a property, please contact us for a free consultation.
2416 Colfax AVE S Minneapolis, MN 55405
3 Beds
4 Baths
3,958 SqFt
Key Details
Sold Price $495,000
Property Type Single Family Home
Sub Type Single Family Residence
Listing Status Sold
Purchase Type For Sale
Square Footage 3,958 sqft
Price per Sqft $125
Subdivision Lyndale Ave Add
MLS Listing ID 6174291
Sold Date 07/20/22
Bedrooms 3
Full Baths 1
Half Baths 1
Three Quarter Bath 2
Year Built 1892
Annual Tax Amount $7,350
Tax Year 2021
Contingent None
Lot Size 5,662 Sqft
Acres 0.13
Lot Dimensions 45x128
Property Description
Welcome home to this exquisite Victorian located in the heart of Lowry Hill East neighborhood. Walk to eating establishments and stores, there is so much to do here! This home features a sun drenched front porch, a spacious foyer to welcome guests and expansive living, dining and hearth rooms to relax or entertain in. The dining room boasts a beautiful built in hutch and beams. Designed for convenience, there is a half bath on this floor and an updated kitchen that features beautiful cabinetry, solid surface counter tops, newer appliances including, gas range, dishwasher, trash compactor & refrigerator. There is a back entry that features a mud room with a drop zone with power. The 2nd floor features 3 spacious bedrooms and 2 baths. The owners suite offers a 3/4 on-suite bath, plus the full bath down the hall. The 3rd level is finished and awaits you plan for use. The finished basement adds to the living possibilities. All this and a 2 car detached garage! See this home today!
Location
State MN
County Hennepin
Zoning Residential-Single Family
Rooms
Basement Egress Window(s), Partially Finished
Dining Room Separate/Formal Dining Room
Interior
Heating Baseboard, Forced Air
Cooling Central Air
Fireplaces Number 1
Fireplaces Type Family Room, Wood Burning
Fireplace Yes
Appliance Dishwasher, Dryer, Gas Water Heater, Range, Refrigerator, Washer
Exterior
Parking Features Detached
Garage Spaces 2.0
Roof Type Asphalt
Building
Lot Description Public Transit (w/in 6 blks), Tree Coverage - Medium
Story More Than 2 Stories
Foundation 1248
Sewer City Sewer/Connected
Water City Water/Connected
Level or Stories More Than 2 Stories
Structure Type Vinyl Siding
New Construction false
Schools
School District Minneapolis
Read Less
Want to know what your home might be worth? Contact us for a FREE valuation!

Our team is ready to help you sell your home for the highest possible price ASAP






