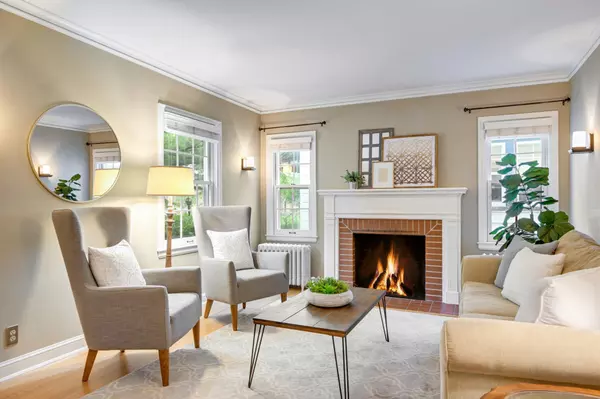$435,000
$395,000
10.1%For more information regarding the value of a property, please contact us for a free consultation.
5148 30th AVE S Minneapolis, MN 55417
3 Beds
2 Baths
1,753 SqFt
Key Details
Sold Price $435,000
Property Type Single Family Home
Sub Type Single Family Residence
Listing Status Sold
Purchase Type For Sale
Square Footage 1,753 sqft
Price per Sqft $248
Subdivision Thorpe Bros Franklin Steele Gr
MLS Listing ID 6219856
Sold Date 07/18/22
Bedrooms 3
Full Baths 1
Half Baths 1
Year Built 1933
Annual Tax Amount $5,482
Tax Year 2022
Contingent None
Lot Size 5,227 Sqft
Acres 0.12
Lot Dimensions 40 x 128
Property Description
Picket fence dreams realized! Darling Cape Cod walkable to Lake Nokomis, parks, shops and great eats with a hard to find floorplan and dreamy backyard! Step inside this gracious floorplan featuring more than 1,700 finished sqft. The main level living space is wrapped in windows updated in 2014. Hardwood floors run seamlessly into the formal dining room. A large main level bedroom can serve as a primary suite or den. The sunny kitchen embraces the home's original charm and looks out over the massive paver patio. Upstairs are two generous-sized bedrooms with a hard to find half bath! Fantastic storage with a large bonus cedar closet. The lower level family room is an ideal escape with durable vinyl flooring and a cozy gas fireplace. The real showstopper is out back where a white picket fence lines the perimeter. Incredible paver patio, mature landscaping, a canopy of trees - long summer days will be spent right here - enjoying this backyard retreat. Don't miss it!
Location
State MN
County Hennepin
Zoning Residential-Single Family
Rooms
Basement Finished, Full, Storage Space
Dining Room Living/Dining Room, Separate/Formal Dining Room
Interior
Heating Hot Water
Cooling Central Air
Fireplaces Number 2
Fireplaces Type Family Room, Gas, Living Room, Wood Burning
Fireplace Yes
Appliance Dishwasher, Dryer, Exhaust Fan, Range, Refrigerator, Washer
Exterior
Parking Features Detached
Garage Spaces 1.0
Fence Full, Wood
Roof Type Age Over 8 Years,Asphalt
Building
Lot Description Tree Coverage - Medium
Story One and One Half
Foundation 860
Sewer City Sewer/Connected
Water City Water/Connected
Level or Stories One and One Half
Structure Type Shake Siding
New Construction false
Schools
School District Minneapolis
Read Less
Want to know what your home might be worth? Contact us for a FREE valuation!

Our team is ready to help you sell your home for the highest possible price ASAP






