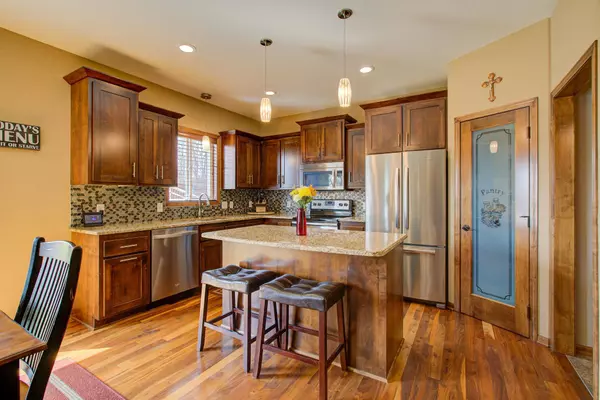$445,000
$450,000
1.1%For more information regarding the value of a property, please contact us for a free consultation.
19630 Carson CIR NW Elk River, MN 55330
4 Beds
4 Baths
2,870 SqFt
Key Details
Sold Price $445,000
Property Type Single Family Home
Sub Type Single Family Residence
Listing Status Sold
Purchase Type For Sale
Square Footage 2,870 sqft
Price per Sqft $155
Subdivision Hillside Estates Ninth Add
MLS Listing ID 6153265
Sold Date 07/15/22
Bedrooms 4
Full Baths 1
Half Baths 1
Three Quarter Bath 2
Year Built 2014
Annual Tax Amount $4,958
Tax Year 2022
Contingent None
Lot Size 0.680 Acres
Acres 0.68
Lot Dimensions 110x275x268x108
Property Description
Absolutely Gorgeous Custom Built 2 Story Home on a large 0.68 acre corner lot! This 4 Bedroom, 4 Bathroom Home feels like a model without the new construction price tag! Main Level features a separate office space, mud room, and beautiful kitchen with a walk-in pantry. Laundry Room, Study Space, and 3 Bedrooms in upper level including a private master suite. Recently finished lower level includes a wet bar area, 4th Bedroom, 3/4 Bathroom with stunning tiled shower, and huge family room space. Stamped Concrete patio is great for entertaining guests while the kids and pets enjoy the big backyard. And don't forget the extra deep garage (24 feet deep) and backyard storage shed so you can store your boat or other toys. No detail was forgotten in this home and it shows!
Location
State MN
County Sherburne
Zoning Residential-Single Family
Rooms
Basement Daylight/Lookout Windows, Drain Tiled, Finished, Full
Dining Room Informal Dining Room, Kitchen/Dining Room
Interior
Heating Forced Air
Cooling Central Air
Fireplace No
Appliance Air-To-Air Exchanger, Dishwasher, Disposal, Dryer, Exhaust Fan, Microwave, Range, Refrigerator, Washer, Water Softener Owned
Exterior
Parking Features Attached Garage, Concrete, Garage Door Opener, Heated Garage, Insulated Garage
Garage Spaces 3.0
Pool None
Roof Type Age 8 Years or Less,Asphalt
Building
Lot Description Corner Lot, Tree Coverage - Medium
Story Two
Foundation 990
Sewer City Sewer/Connected
Water City Water/Connected
Level or Stories Two
Structure Type Brick/Stone,Vinyl Siding
New Construction false
Schools
School District Elk River
Read Less
Want to know what your home might be worth? Contact us for a FREE valuation!

Our team is ready to help you sell your home for the highest possible price ASAP





