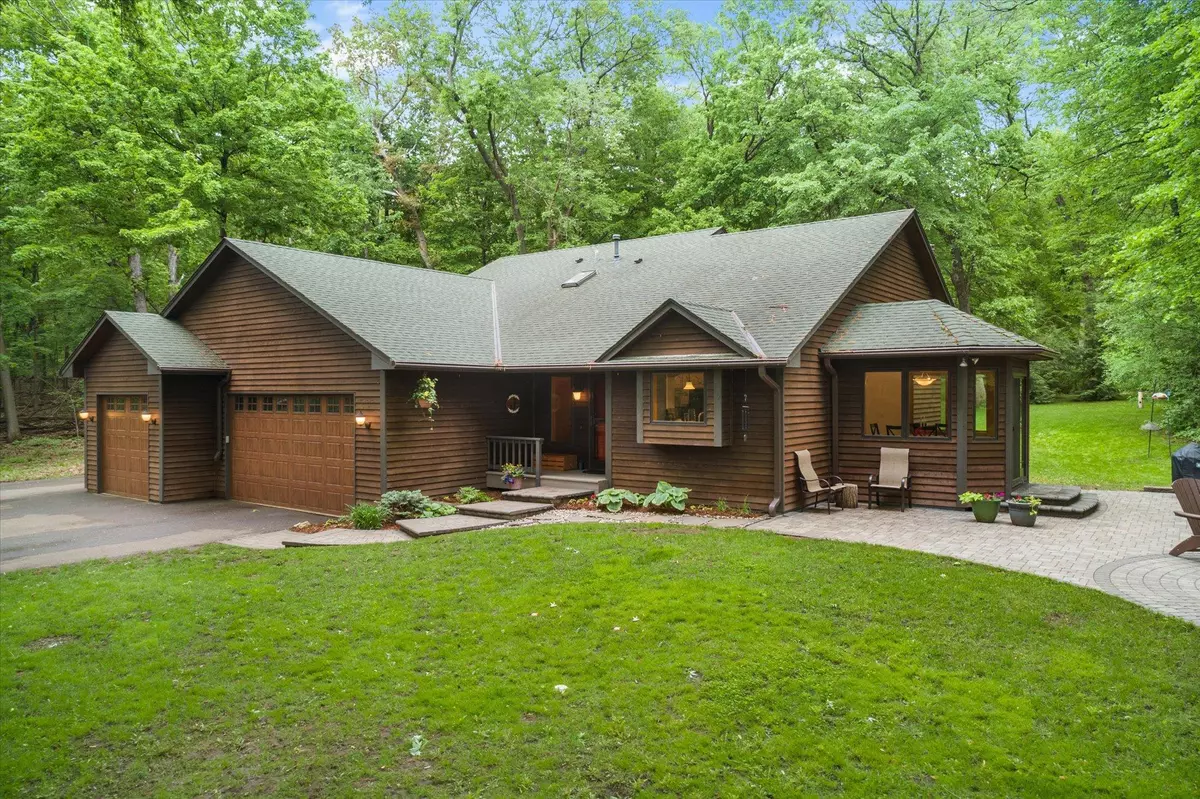$650,000
$600,000
8.3%For more information regarding the value of a property, please contact us for a free consultation.
3415 Trading Post TRL S Afton, MN 55001
4 Beds
3 Baths
2,466 SqFt
Key Details
Sold Price $650,000
Property Type Single Family Home
Sub Type Single Family Residence
Listing Status Sold
Purchase Type For Sale
Square Footage 2,466 sqft
Price per Sqft $263
MLS Listing ID 6204612
Sold Date 07/15/22
Bedrooms 4
Full Baths 2
Half Baths 1
Year Built 1988
Annual Tax Amount $5,072
Tax Year 2022
Contingent None
Lot Size 5.880 Acres
Acres 5.88
Lot Dimensions 306x892x260x919
Property Description
Unbelievable opportunity to own this little slice of heaven. Pull into your tree lined, windy driveway that opens up to the circular drive way, beautiful home and amazing outdoor space. Inviting front porch leads into the spacious Foyer with wood flooring. Updated kitchen with gorgeous oak flooring, Silestone counters, ss appliances, tons of cabinets space and make sure to keep the wine fridge full. Dining room walks out to the new paver patio with fire pit and retaining wall. Do a little deer watching from your sun filled living room with oak flooring and Hearthstone woodstove. Upper level is host to 3 bdrms including the primary bedroom that walks out to it's own deck! Walk-in closet with organizers and updated full bathroom with new shower surround, granite counters and kohler fixtures.
Lookout lower-level family room and great home office/school space. 4th bedroom and half bathroom. Great storage space. Check out supplements for all the updates! Move in and enjoy
Location
State MN
County Washington
Zoning Residential-Single Family
Rooms
Basement Daylight/Lookout Windows, Egress Window(s), Finished, Full
Dining Room Informal Dining Room, Kitchen/Dining Room
Interior
Heating Forced Air
Cooling Central Air
Fireplaces Number 1
Fireplaces Type Living Room, Wood Burning Stove
Fireplace Yes
Appliance Dishwasher, Dryer, Range, Refrigerator, Washer
Exterior
Parking Features Attached Garage, Concrete
Garage Spaces 3.0
Fence Chain Link
Roof Type Age Over 8 Years,Asphalt
Building
Lot Description Tree Coverage - Heavy
Story Three Level Split
Foundation 1619
Sewer Private Sewer
Water Private
Level or Stories Three Level Split
Structure Type Cedar
New Construction false
Schools
School District Stillwater
Read Less
Want to know what your home might be worth? Contact us for a FREE valuation!

Our team is ready to help you sell your home for the highest possible price ASAP






