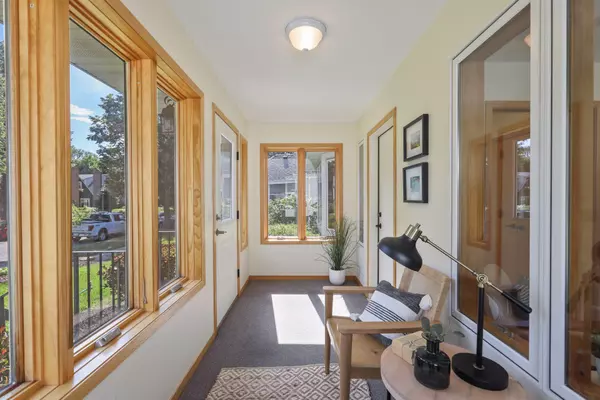$649,000
$649,000
For more information regarding the value of a property, please contact us for a free consultation.
1863 Juliet AVE Saint Paul, MN 55105
5 Beds
3 Baths
2,450 SqFt
Key Details
Sold Price $649,000
Property Type Single Family Home
Sub Type Single Family Residence
Listing Status Sold
Purchase Type For Sale
Square Footage 2,450 sqft
Price per Sqft $264
Subdivision Underwoods Acre Lots, , Ramsey
MLS Listing ID 6182905
Sold Date 07/13/22
Bedrooms 5
Full Baths 2
Three Quarter Bath 1
Year Built 2010
Annual Tax Amount $9,566
Tax Year 2022
Contingent None
Lot Size 5,227 Sqft
Acres 0.12
Lot Dimensions 42 x 125
Property Description
Discover this tempting two story home, offering modern amenities combined with classic appeal. It was designed & built by Cundy, Santine & Associates in 2010 to stylistically integrate into the neighborhood. The inviting all-season front porch is the ideal place to watch the changing seasons year round. Step inside to find an open, gracious floorplan for comfortable living, accented with gleaming hardwood floors and natural woodwork. The living room has plenty of space for formal dining, and the spacious eat-in kitchen has a breakfast bar for casual meals! There is a flexible 5th bedroom/ office/study & a main floor owner's suite with a three-quarter bath with heated floors. The main floor laundry is a real step-saver! Travel up to find a second owner's suite, featuring a walk-in closet and a private full bath with a soothing jetted tub. Two additional bedrooms are grouped with a full bath. The living potential in the lower level is limited only by your imagination! Pleasant back yard!
Location
State MN
County Ramsey
Zoning Residential-Single Family
Rooms
Basement Full
Dining Room Breakfast Bar, Breakfast Area, Eat In Kitchen, Kitchen/Dining Room
Interior
Heating Forced Air
Cooling Central Air
Fireplace No
Appliance Dishwasher, Dryer, Exhaust Fan, Range, Refrigerator, Washer
Exterior
Parking Features Detached
Garage Spaces 1.0
Pool None
Building
Lot Description Public Transit (w/in 6 blks), Tree Coverage - Light
Story Two
Foundation 1492
Sewer City Sewer/Connected
Water City Water/Connected
Level or Stories Two
Structure Type Aluminum Siding
New Construction false
Schools
School District St. Paul
Read Less
Want to know what your home might be worth? Contact us for a FREE valuation!

Our team is ready to help you sell your home for the highest possible price ASAP





