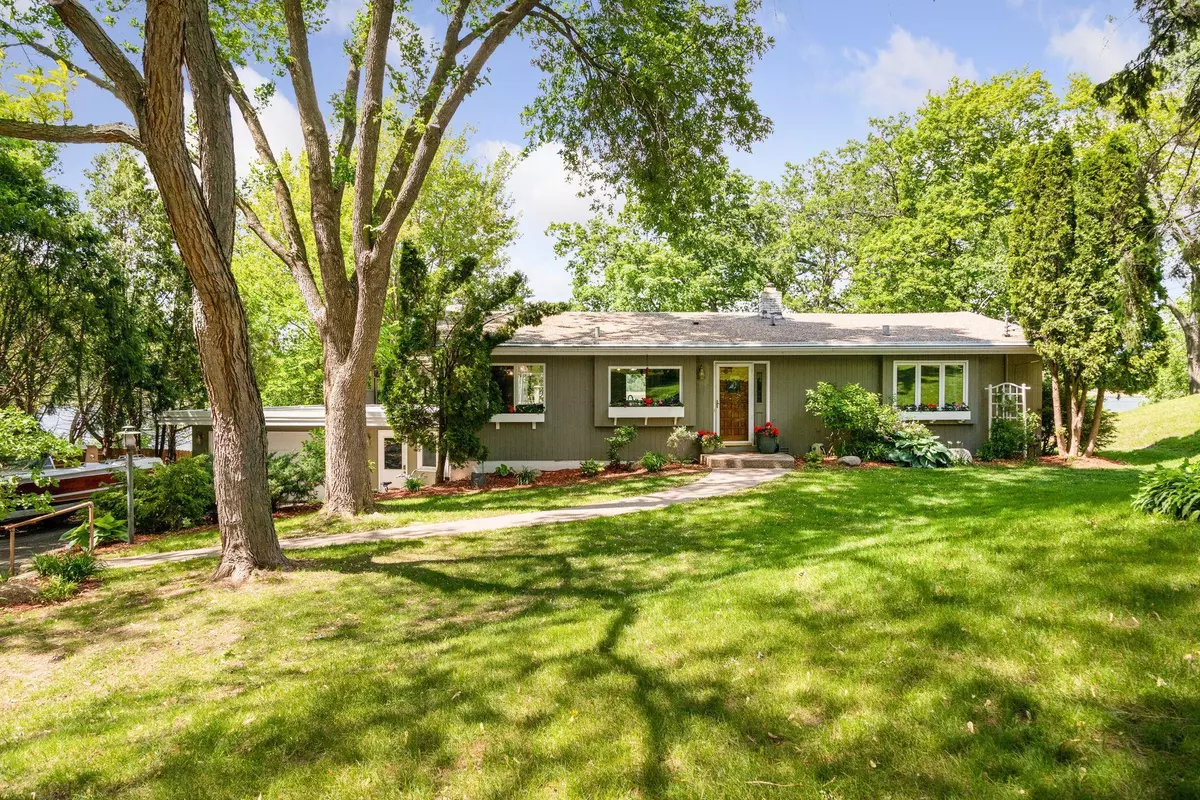$860,000
$825,000
4.2%For more information regarding the value of a property, please contact us for a free consultation.
6080 Aspen RD Mound, MN 55364
4 Beds
3 Baths
2,380 SqFt
Key Details
Sold Price $860,000
Property Type Single Family Home
Sub Type Single Family Residence
Listing Status Sold
Purchase Type For Sale
Square Footage 2,380 sqft
Price per Sqft $361
Subdivision Brookton
MLS Listing ID 6204575
Sold Date 07/12/22
Bedrooms 4
Three Quarter Bath 3
Year Built 1957
Annual Tax Amount $4,477
Tax Year 2021
Contingent None
Lot Size 0.710 Acres
Acres 0.71
Lot Dimensions irregular
Property Description
Gorgeous 4 bed, 3 bath mid-century modern lakefront home on ¾ acres!
This home is the epitome of lake life with stunning views from every angle!
Home features a desirable open concept floor plan on both the main level and lower level, making it the perfect space for entertaining. Main level kitchen features elegant wood cabinets, stainless steel appliances and open access to the main living room and dining room, which features large windows, vaulted ceilings & beautiful handcrafted woodwork throughout. Downstairs you will find an additional kitchen and living space with walk out access to the large yard and lake. Enjoy the stunning views and sunsets from the oversized deck, 3-season gazebo and the brick praver patio. Additional highlights include gorgeous bamboo wood floors, custom built-ins, spacious bedrooms and a huge private master suite. Located in beautiful nature setting with abundance of wildlife, just 30 mins from the city. You will Don't miss out on this true slice of heaven!
Location
State MN
County Hennepin
Zoning Shoreline,Residential-Single Family
Body of Water Dutch
Rooms
Basement Walkout
Dining Room Breakfast Bar, Breakfast Area, Eat In Kitchen, Informal Dining Room, Kitchen/Dining Room, Living/Dining Room, Separate/Formal Dining Room
Interior
Heating Forced Air
Cooling Central Air
Fireplaces Number 2
Fireplaces Type Brick, Electric Log, Family Room, Gas, Living Room, Wood Burning
Fireplace Yes
Appliance Dishwasher, Disposal, Dryer, Exhaust Fan, Freezer, Humidifier, Gas Water Heater, Water Filtration System, Microwave, Range, Refrigerator, Wall Oven, Washer, Water Softener Owned
Exterior
Parking Features Attached Garage, Asphalt, Floor Drain, Heated Garage, Insulated Garage, Storage
Garage Spaces 2.0
Fence Partial, Wood
Waterfront Description Dock,Lake Front,Lake View
View Lake, North, Panoramic, West
Roof Type Pitched,Tar/Gravel
Building
Lot Description Accessible Shoreline, Tree Coverage - Medium, Underground Utilities
Story One
Foundation 1244
Sewer City Sewer/Connected
Water City Water/Connected
Level or Stories One
Structure Type Wood Siding
New Construction false
Schools
School District Westonka
Read Less
Want to know what your home might be worth? Contact us for a FREE valuation!

Our team is ready to help you sell your home for the highest possible price ASAP





