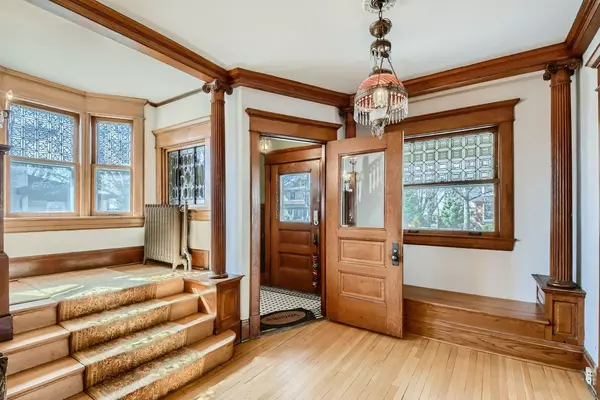$833,000
$799,900
4.1%For more information regarding the value of a property, please contact us for a free consultation.
984 Ashland AVE Saint Paul, MN 55104
7 Beds
7 Baths
4,866 SqFt
Key Details
Sold Price $833,000
Property Type Single Family Home
Sub Type Single Family Residence
Listing Status Sold
Purchase Type For Sale
Square Footage 4,866 sqft
Price per Sqft $171
Subdivision Summit Park Add To, St Pa
MLS Listing ID 6175129
Sold Date 07/11/22
Bedrooms 7
Full Baths 3
Half Baths 1
Three Quarter Bath 3
Year Built 1904
Annual Tax Amount $9,318
Tax Year 2022
Contingent None
Lot Size 0.340 Acres
Acres 0.34
Lot Dimensions 100x150
Property Description
Stunning & grand St. Paul gem on .34 acre lot! Featuring generous spaces for living & entertaining, detailed original woodwork throughout fills the home w/character & charm. Walk into a grand entrance & staircase which flows into open & inviting living room w/wood fireplace, hardwood floors & built-ins. Gather in the stately dining room or beautifully renovated kitchen featuring custom cabinetry, solid surface counters & stamped concrete flooring. 4 bedrooms on second level plus a bonus room where you can walk out to maintenance free balcony. Versatile space in the LL for family room or home office, laundry, guest bedroom and full bath. Other highlights include oversized lot with fantastic yard space & mature gardens, Hardie siding 2012, new roof 2015, new boiler 2020, irrigation system installed 2013 & newer oversized 3-car garage 2011. Enjoy peaceful summer evenings on the spacious front porch or back deck in your beautiful fenced yard. See supplement for 3rd floor rental layout.
Location
State MN
County Ramsey
Zoning Residential-Single Family
Rooms
Basement Daylight/Lookout Windows, Egress Window(s), Finished
Dining Room Breakfast Area, Eat In Kitchen, Separate/Formal Dining Room
Interior
Heating Hot Water
Cooling None
Fireplaces Number 1
Fireplaces Type Living Room, Wood Burning
Fireplace Yes
Appliance Dishwasher, Dryer, Freezer, Microwave, Range, Refrigerator, Washer
Exterior
Parking Features Detached, Open
Garage Spaces 3.0
Fence Chain Link, Other
Roof Type Age Over 8 Years,Asphalt
Building
Story More Than 2 Stories
Foundation 1536
Sewer City Sewer/Connected
Water City Water/Connected
Level or Stories More Than 2 Stories
Structure Type Fiber Cement
New Construction false
Schools
School District St. Paul
Read Less
Want to know what your home might be worth? Contact us for a FREE valuation!

Our team is ready to help you sell your home for the highest possible price ASAP






