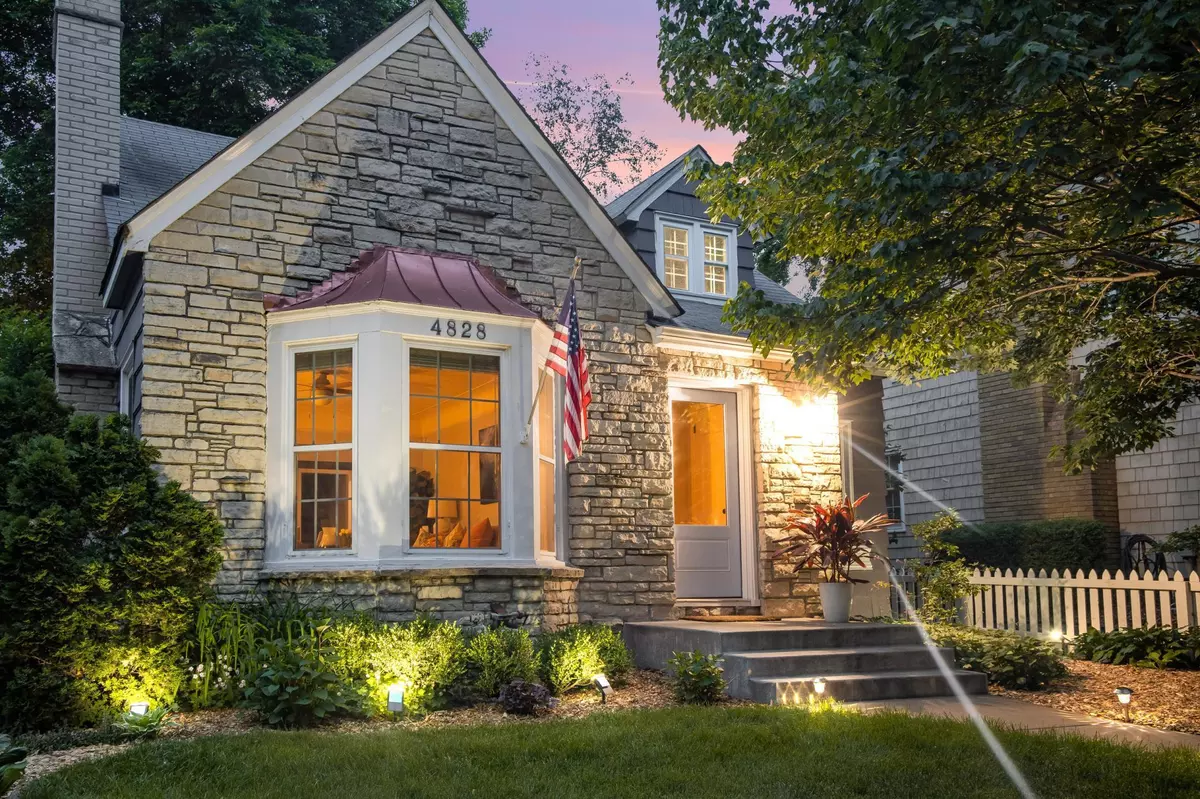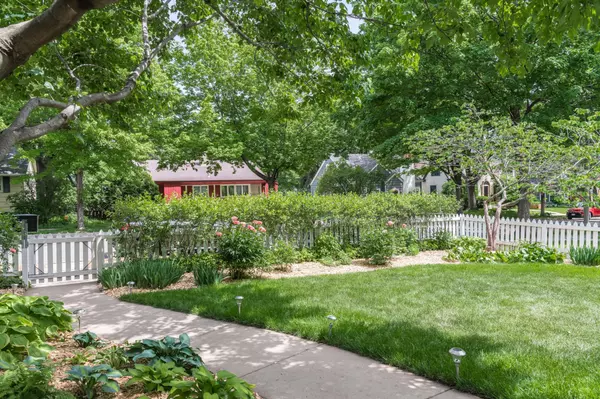$899,900
$899,900
For more information regarding the value of a property, please contact us for a free consultation.
4828 Drew AVE S Minneapolis, MN 55410
5 Beds
3 Baths
3,149 SqFt
Key Details
Sold Price $899,900
Property Type Single Family Home
Sub Type Single Family Residence
Listing Status Sold
Purchase Type For Sale
Square Footage 3,149 sqft
Price per Sqft $285
Subdivision Rutland Lake Harriet Park
MLS Listing ID 6218367
Sold Date 07/08/22
Bedrooms 5
Full Baths 2
Three Quarter Bath 1
Year Built 1942
Annual Tax Amount $10,065
Tax Year 2021
Contingent None
Lot Size 5,227 Sqft
Acres 0.12
Lot Dimensions 42x128
Property Description
Beautiful Fulton Cape Cod just steps to 50th and France! Only available due to relocation. Updated throughout with pride in ownership and attention to detail! Huge second story primary suite with very
large bedroom, sitting area, fully updated bath w/heated floors, walk in closet and private laundry. Main floor features updated kitchen with honed Carrara marble, freshly enameled custom cabinets, and new gas range/microwave, custom shiplap bedroom office ceiling, den w/ gas fireplace, living room w/ wood burning fireplace. Large vaulted 4 season porch with new Pella slider. Brand new basement remodel with two guest bedrooms, 3/4 bath, large family room complete with in ceiling theater surround sound, Cambria
wet bar, secondary laundry room. Absolutely gorgeous professionally landscaped fully fenced front yard.
Private fully fenced back yard and 2 car garage with driveway parking pad. An absolute must see in one of the most desirable South Minneapolis locations!
Location
State MN
County Hennepin
Zoning Residential-Single Family
Rooms
Basement Block, Daylight/Lookout Windows, Egress Window(s), Finished, Full
Dining Room Eat In Kitchen, Separate/Formal Dining Room
Interior
Heating Forced Air, Fireplace(s), Radiant Floor
Cooling Central Air
Fireplaces Number 2
Fireplaces Type Family Room, Gas, Living Room, Stone, Wood Burning
Fireplace Yes
Appliance Dishwasher, Dryer, Exhaust Fan, Freezer, Gas Water Heater, Microwave, Range, Refrigerator, Washer
Exterior
Parking Features Detached, Concrete
Garage Spaces 2.0
Fence Full, Wood
Roof Type Age Over 8 Years,Asphalt
Building
Lot Description Tree Coverage - Medium
Story One and One Half
Foundation 1118
Sewer City Sewer/Connected
Water City Water/Connected
Level or Stories One and One Half
Structure Type Brick/Stone,Wood Siding
New Construction false
Schools
School District Minneapolis
Others
Restrictions None
Read Less
Want to know what your home might be worth? Contact us for a FREE valuation!

Our team is ready to help you sell your home for the highest possible price ASAP






