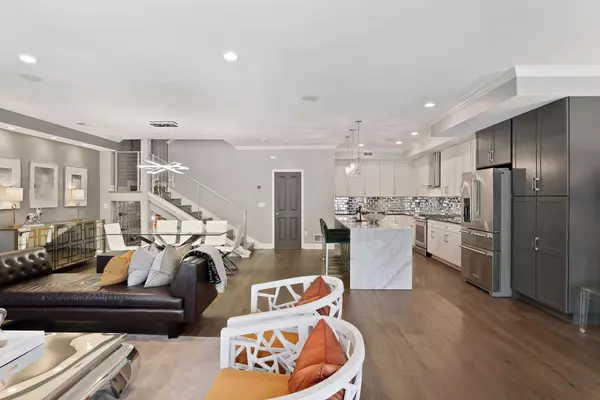$725,000
$749,900
3.3%For more information regarding the value of a property, please contact us for a free consultation.
509 S 10th ST Minneapolis, MN 55404
2 Beds
3 Baths
2,316 SqFt
Key Details
Sold Price $725,000
Property Type Townhouse
Sub Type Townhouse Side x Side
Listing Status Sold
Purchase Type For Sale
Square Footage 2,316 sqft
Price per Sqft $313
Subdivision Cic 1090 Grant Park
MLS Listing ID 6174878
Sold Date 07/01/22
Bedrooms 2
Full Baths 2
Half Baths 1
HOA Fees $1,041/mo
Year Built 2004
Annual Tax Amount $9,580
Tax Year 2022
Contingent None
Lot Size 0.710 Acres
Acres 0.71
Lot Dimensions 154x48
Property Description
Welcome to Grant Park, one of the premier developments in Minneapolis. This town home is one of only thirteen in the entire community that offers a private two car attached garage, as well as a private
rooftop terrace. The entire home has been renovated including integrated sound systems, french oak hardwood flooring throughout the entire home, a master en-suite with a separate soaking tub from Italy.
The home has thoughtful details that maximize the space and the light throughout the home. A wine cellar that can accommodate up to 368 bottles of wine, custom wire railing systems to allow natural light to come flooding in from the two story windows, and plenty of designer lighting throughout the home sure to
peak your interest. This unit has a wet bar and a refrigerator on the third floor off of the rooftop patio that allows for easy entertaining. The views from the rooftop offer 180 degree panoramic view of
downtown all within the privacy of your own home.
Location
State MN
County Hennepin
Zoning Residential-Single Family
Rooms
Family Room Amusement/Party Room, Exercise Room, Guest Suite, Business Center, Community Room
Basement Finished, Block, Storage Space
Dining Room Informal Dining Room, Kitchen/Dining Room, Living/Dining Room
Interior
Heating Forced Air
Cooling Central Air
Fireplaces Number 1
Fireplaces Type Living Room, Gas, Stone
Fireplace Yes
Appliance Range, Microwave, Exhaust Fan, Dishwasher, Refrigerator, Freezer, Washer, Dryer, Gas Water Heater, Disposal, Humidifier
Exterior
Parking Features Attached Garage, Tuckunder Garage, Insulated Garage, Heated Garage, Underground, Concrete, Secured, Electric, Storage, Floor Drain, Garage Door Opener
Garage Spaces 2.0
Pool Below Ground, Indoor, Heated, Shared
Roof Type Composition,Flat,Age 8 Years or Less,Rubber
Building
Lot Description Corner Lot, Tree Coverage - Medium, Public Transit (w/in 6 blks)
Story More Than 2 Stories
Foundation 1032
Sewer City Sewer/Connected
Water City Water/Connected
Level or Stories More Than 2 Stories
Structure Type Metal Siding,Stucco,Brick/Stone,Fiber Cement
New Construction false
Schools
School District Minneapolis
Others
HOA Fee Include Trash,Snow Removal,Lawn Care,Maintenance Grounds,Hazard Insurance,Gas,Cable TV,Internet,Water,Maintenance Structure,Security,Controlled Access,Professional Mgmt,Shared Amenities
Restrictions Pets - Cats Allowed,Pets - Dogs Allowed,Pets - Weight/Height Limit,Pets - Number Limit,Pets - Breed Restriction,Mandatory Owners Assoc
Read Less
Want to know what your home might be worth? Contact us for a FREE valuation!

Our team is ready to help you sell your home for the highest possible price ASAP






