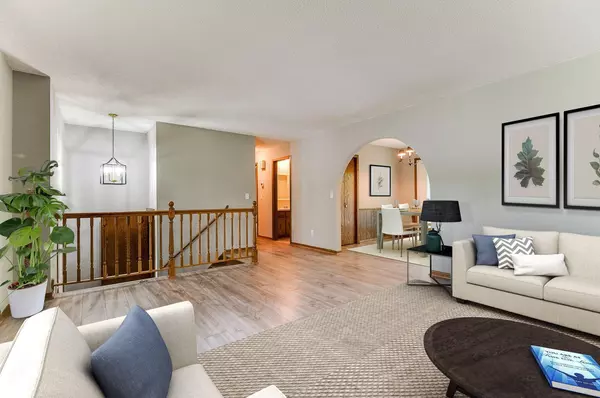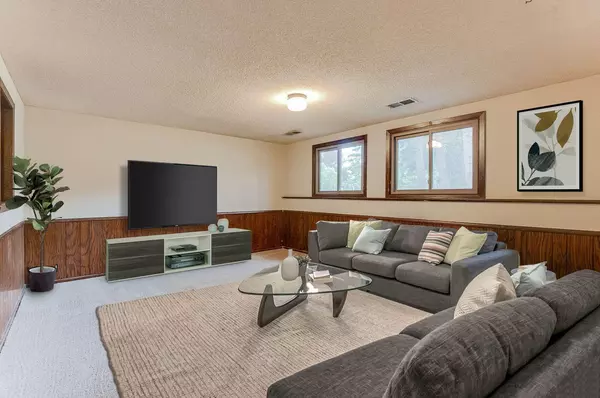$320,000
$300,000
6.7%For more information regarding the value of a property, please contact us for a free consultation.
10400 131st AVE N Champlin, MN 55316
3 Beds
2 Baths
1,761 SqFt
Key Details
Sold Price $320,000
Property Type Single Family Home
Sub Type Single Family Residence
Listing Status Sold
Purchase Type For Sale
Square Footage 1,761 sqft
Price per Sqft $181
Subdivision Edgewater Gardens
MLS Listing ID 6203422
Sold Date 06/30/22
Bedrooms 3
Full Baths 1
Three Quarter Bath 1
Year Built 1975
Annual Tax Amount $4,325
Tax Year 2022
Contingent None
Lot Size 0.260 Acres
Acres 0.26
Lot Dimensions 145 x 105
Property Description
Introducing this 3 bed/2 bath on a corner lot in a highly sought after Champlin neighborhood. Just a few blocks away from the renowned Elm Creek Park Reserve which includes 30 miles of paved trails and features almost every outdoor activity. Also, sits a mile from the brand new Mississippi Crossings development that is planned to include an event center, rooftop riverfront restaurant, amphitheater with live music, a riverfront playground, and watercraft rentals. The property has a fresh coat of paint throughout the whole home and brand new flooring in the kitchen, main living areas, and bedrooms. Recent upgrades in the last 5 years include Anderson windows, Carrier furnace and A/C, water heater, exterior paint, roof (8 yrs). Additionally, an unfinished space awaits adjacent to the ¾ bath for expansion. A blank canvas for the buyer that wants to add their own special touch to their new home.
Location
State MN
County Hennepin
Zoning Residential-Single Family
Rooms
Basement Block, Egress Window(s), Insulating Concrete Forms, Partially Finished, Storage Space
Dining Room Eat In Kitchen
Interior
Heating Forced Air
Cooling Central Air
Fireplaces Number 1
Fireplaces Type Brick, Living Room, Wood Burning
Fireplace Yes
Appliance Dryer, Exhaust Fan, Freezer, Gas Water Heater, Range, Refrigerator, Washer, Water Softener Owned, Water Softener Rented
Exterior
Parking Features Attached Garage
Garage Spaces 2.0
Fence None
Roof Type Asphalt
Building
Lot Description Corner Lot, Tree Coverage - Medium
Story Split Entry (Bi-Level)
Foundation 960
Sewer City Sewer/Connected
Water City Water/Connected
Level or Stories Split Entry (Bi-Level)
Structure Type Fiber Cement,Fiber Board
New Construction false
Schools
School District Anoka-Hennepin
Read Less
Want to know what your home might be worth? Contact us for a FREE valuation!

Our team is ready to help you sell your home for the highest possible price ASAP






