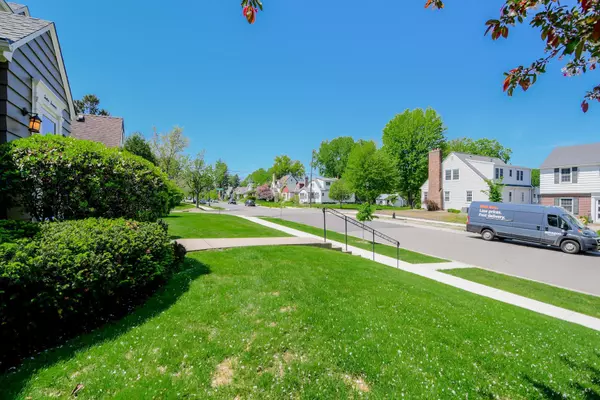$470,000
$450,000
4.4%For more information regarding the value of a property, please contact us for a free consultation.
1214 Watson AVE Saint Paul, MN 55116
3 Beds
2 Baths
1,738 SqFt
Key Details
Sold Price $470,000
Property Type Single Family Home
Sub Type Single Family Residence
Listing Status Sold
Purchase Type For Sale
Square Footage 1,738 sqft
Price per Sqft $270
Subdivision Lexington Park 3
MLS Listing ID 6195577
Sold Date 06/30/22
Bedrooms 3
Full Baths 1
Half Baths 1
Year Built 1937
Annual Tax Amount $5,040
Tax Year 2022
Contingent None
Lot Size 6,098 Sqft
Acres 0.14
Lot Dimensions 50x125
Property Description
BEAUTIFUL, CLASSIC, & CLEAN 1937 vintage two story in a fantastic high demand Highland neighborhood. You'll love the welcoming curb appeal, original architectural details, hardwood floors, high ceilings, & abundance of light. Elegant living room with wood burning fireplace & French doors to the south facing sun room featuring floor to ceiling walls of windows overlooking the backyard, separate formal dining room w/built-in china cabinets, & an updated modern kitchen with breakfast nook. Second story offers 3 generous sized bedrooms and a spacious full bath with sweet skylight & walk-in shower. LL offers 1/2 bath. Fabulous, big backyard; the sun room & kitchen walkout out to the private landscaped backyard w/gardens, lush lawn & shade trees. PLUS a long concrete driveway off the alley for extra parking! Updated chimney liner, sewer line from house to street. CENTRAL AIR & circuit breakers. Move-in ready. Ultra convenient, prime block, walking distance to local shops/bakery/markets, bus.
Location
State MN
County Ramsey
Zoning Residential-Single Family
Rooms
Basement Full
Dining Room Breakfast Area, Separate/Formal Dining Room
Interior
Heating Forced Air
Cooling Central Air
Fireplaces Number 1
Fireplaces Type Living Room, Wood Burning
Fireplace Yes
Appliance Dishwasher, Disposal, Dryer, Exhaust Fan, Humidifier, Microwave, Range, Refrigerator, Washer, Water Softener Owned
Exterior
Parking Features Attached Garage, Concrete, Garage Door Opener, No Int Access to Dwelling
Garage Spaces 1.0
Fence Privacy, Wood
Roof Type Asphalt
Building
Lot Description Public Transit (w/in 6 blks), Tree Coverage - Light
Story Two
Foundation 822
Sewer City Sewer/Connected
Water City Water/Connected
Level or Stories Two
Structure Type Wood Siding
New Construction false
Schools
School District St. Paul
Read Less
Want to know what your home might be worth? Contact us for a FREE valuation!

Our team is ready to help you sell your home for the highest possible price ASAP






