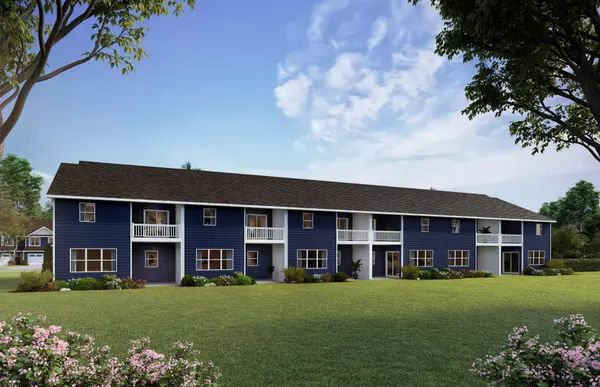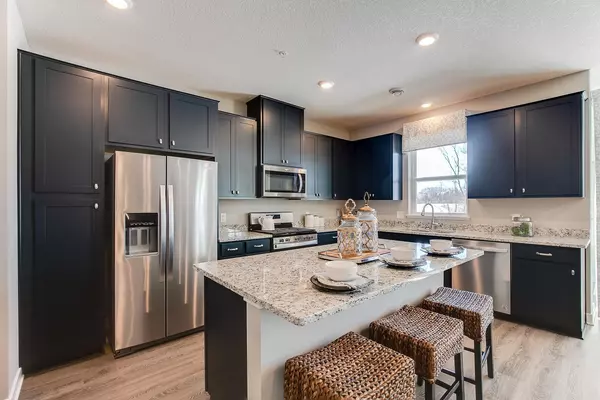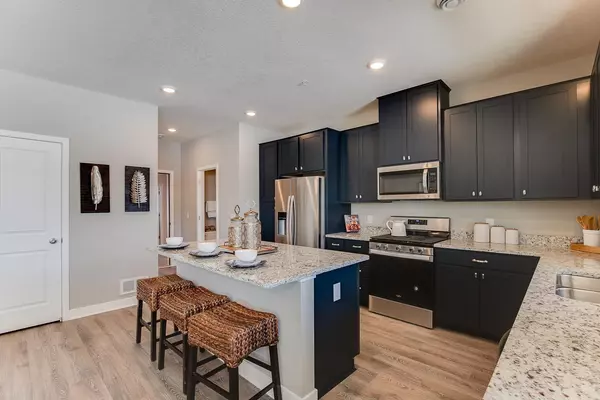$384,750
$384,750
For more information regarding the value of a property, please contact us for a free consultation.
11169 Balsam Pointe TRL Dayton, MN 55327
3 Beds
3 Baths
1,894 SqFt
Key Details
Sold Price $384,750
Property Type Townhouse
Sub Type Townhouse Side x Side
Listing Status Sold
Purchase Type For Sale
Square Footage 1,894 sqft
Price per Sqft $203
Subdivision Balsam Pointe
MLS Listing ID 6154647
Sold Date 06/27/22
Bedrooms 3
Full Baths 1
Half Baths 1
Three Quarter Bath 1
HOA Fees $235/mo
Year Built 2022
Tax Year 2022
Contingent None
Lot Size 3,049 Sqft
Acres 0.07
Lot Dimensions 36 x 90
Property Description
Rare End Unit available! Brand new Balsam Pointe neighborhood features 2022 construction 2 story townhomes under $400K + amazing residential location with easy access to 169. 3 Bedrooms and laundry upstairs including private master suite with private covered deck! Extra office upstairs for the work at home types. We include 42” cabinets, expansive granite countertop, vented microwave hood and gas range in the kitchen. Open main level with abundant storage and private patio! Plus, smart home package, premium carpet upstairs and luxury vinyl planks for entire main floor, Sherwin Williams paint, whole house humidifier, air exchanger, and efficient furnace included with every home. Private Dog Park, playground, and more with the professionally managed HOA. No more snow throwing or weed whacking! Literally close to every amenity you can think of: Elementary school within walking distance (Champlin Schools). Elm Creek Park, Target, and countless restaurants, etc...
Location
State MN
County Hennepin
Community Balsam Pointe
Zoning Residential-Single Family
Rooms
Basement Slab
Dining Room Eat In Kitchen, Informal Dining Room, Kitchen/Dining Room, Living/Dining Room
Interior
Heating Forced Air
Cooling Central Air
Fireplaces Number 1
Fireplaces Type Electric, Family Room
Fireplace Yes
Appliance Air-To-Air Exchanger, Dishwasher, Disposal, Electric Water Heater, Exhaust Fan, Humidifier, Microwave, Range
Exterior
Parking Features Attached Garage, Asphalt, Garage Door Opener
Garage Spaces 2.0
Pool None
Roof Type Age 8 Years or Less,Asphalt,Pitched
Building
Lot Description Sod Included in Price, Underground Utilities
Story Two
Foundation 786
Sewer City Sewer/Connected
Water City Water/Connected
Level or Stories Two
Structure Type Brick/Stone,Vinyl Siding
New Construction true
Schools
School District Anoka-Hennepin
Others
HOA Fee Include Maintenance Structure,Lawn Care,Other,Maintenance Grounds,Professional Mgmt,Trash,Shared Amenities,Lawn Care,Snow Removal
Restrictions Architecture Committee,Builder Restriction,Mandatory Owners Assoc,Other Bldg Restrictions
Read Less
Want to know what your home might be worth? Contact us for a FREE valuation!

Our team is ready to help you sell your home for the highest possible price ASAP





