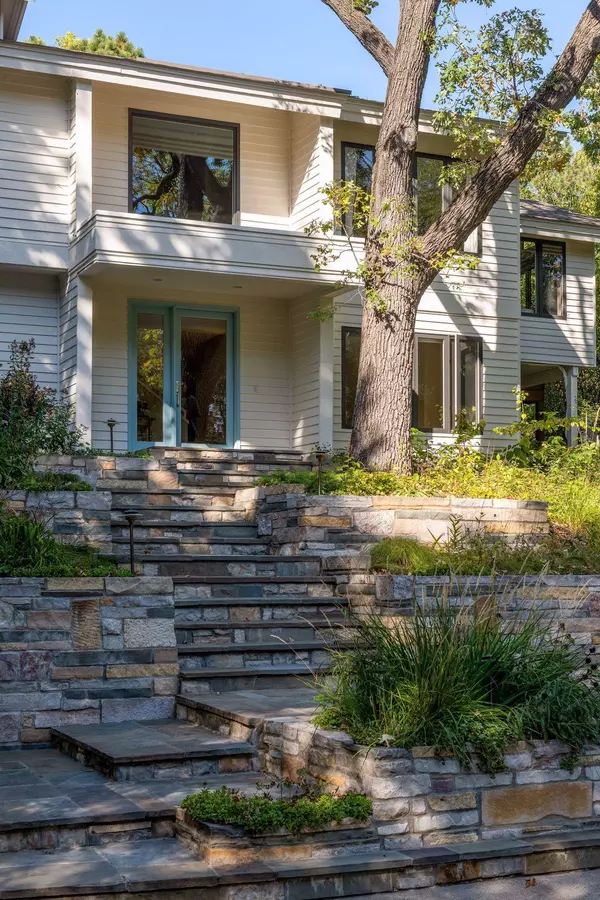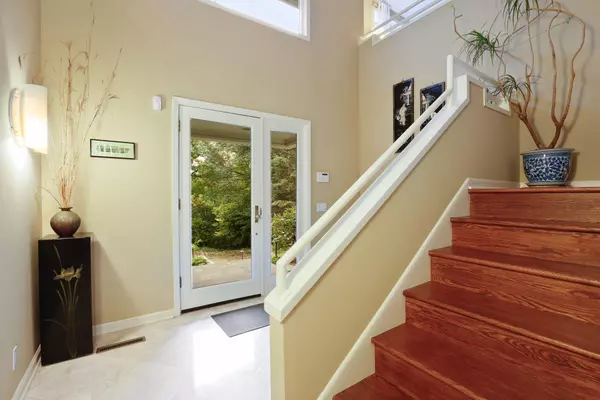$865,000
$849,000
1.9%For more information regarding the value of a property, please contact us for a free consultation.
7013 Dublin RD Edina, MN 55439
4 Beds
3 Baths
3,052 SqFt
Key Details
Sold Price $865,000
Property Type Single Family Home
Sub Type Single Family Residence
Listing Status Sold
Purchase Type For Sale
Square Footage 3,052 sqft
Price per Sqft $283
Subdivision Prospect Hills
MLS Listing ID 6192175
Sold Date 06/17/22
Bedrooms 4
Full Baths 1
Half Baths 1
Three Quarter Bath 1
Year Built 1978
Annual Tax Amount $8,719
Tax Year 2022
Contingent None
Lot Size 0.710 Acres
Acres 0.71
Lot Dimensions S100x299x112x290
Property Description
MULTIPLE OFFERS. OFFERS DUE BY 9am ON 5/18. Private, custom, hilltop home on 0.71-acre lot on the highest point of Edina with panoramic views. Beautiful neighborhood of larger homes. Can see both sunrise and sunset, extremely bright with picture windows and skylights. Stellar views of the large hill and greens as part of the property. Contemporary design w/vaulted ceilings & great light. This home with tons of privacy, has been updated throughout: Updated kitchen and all three baths, updated first floor, stairs and second floor (with hardwood flooring and marble tiles), updated laundry room, new roof, new deck, new paint, and exquisite new stonework upon entry to the house. Flower gardens with perennials all over front and back of the house. Quiet master suite with access to a 3-season porch with vaulted ceiling. An additional sunroom has view of sunrise and access to deck and large private back yard, which is tucked in nature. 4bedrooms, 3 baths, 3,014 sq ft & 3 car garage.
Location
State MN
County Hennepin
Zoning Residential-Single Family
Rooms
Basement Daylight/Lookout Windows, Finished, Full, Walkout
Dining Room Eat In Kitchen, Separate/Formal Dining Room
Interior
Heating Forced Air
Cooling Central Air
Fireplaces Number 1
Fireplaces Type Family Room
Fireplace Yes
Appliance Cooktop, Dishwasher, Disposal, Dryer, Exhaust Fan, Gas Water Heater, Refrigerator, Wall Oven, Washer, Water Softener Owned
Exterior
Parking Features Detached, Concrete
Garage Spaces 3.0
Roof Type Age 8 Years or Less,Asphalt
Building
Story One
Foundation 1508
Sewer City Sewer/Connected
Water City Water/Connected
Level or Stories One
Structure Type Wood Siding
New Construction false
Schools
School District Edina
Read Less
Want to know what your home might be worth? Contact us for a FREE valuation!

Our team is ready to help you sell your home for the highest possible price ASAP






