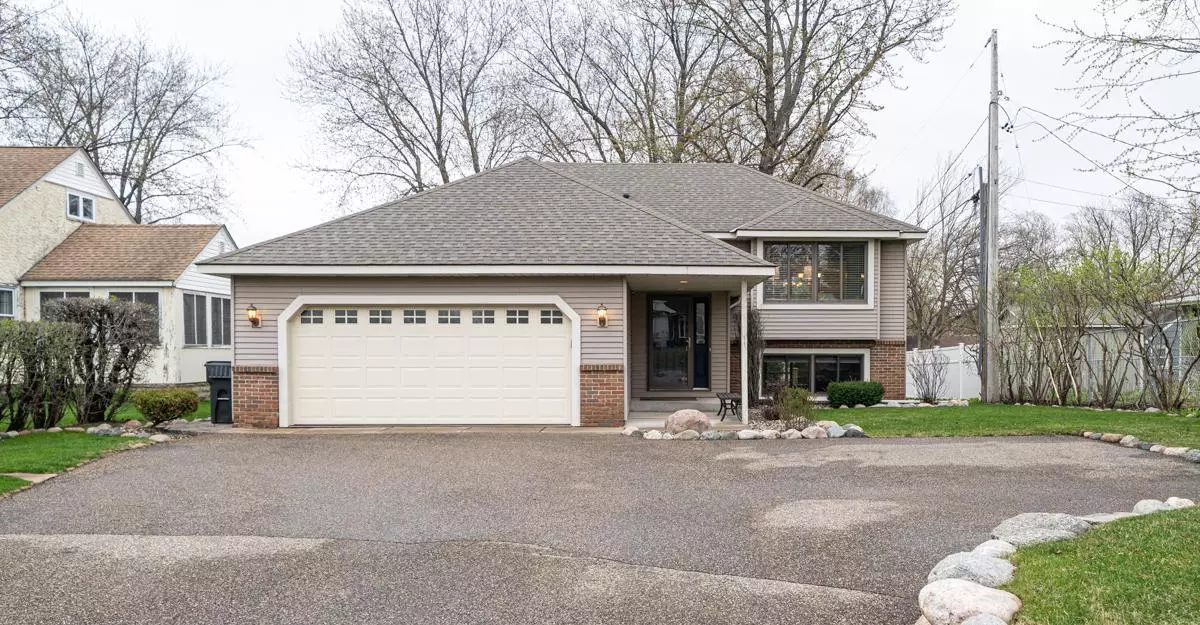$455,000
$459,500
1.0%For more information regarding the value of a property, please contact us for a free consultation.
1966 Hamline AVE N Roseville, MN 55113
4 Beds
3 Baths
2,055 SqFt
Key Details
Sold Price $455,000
Property Type Single Family Home
Sub Type Single Family Residence
Listing Status Sold
Purchase Type For Sale
Square Footage 2,055 sqft
Price per Sqft $221
Subdivision Midway Hills Rearrangement, Of
MLS Listing ID 6190431
Sold Date 06/17/22
Bedrooms 4
Full Baths 2
Three Quarter Bath 1
Year Built 1992
Annual Tax Amount $5,094
Tax Year 2022
Contingent None
Lot Size 10,454 Sqft
Acres 0.24
Lot Dimensions 67x156
Property Description
Stunning Roseville home with custom quality updates! Features include engineered hickory floors, Anderson windows + patio doors, carpet, carrier furnace + central air, & 50 gallon hot water tank all new - 2017; kitchen has new pull-out shelves in 2 cabinets - 2020, GE stainless steel applcs - 2018, granite counters + backsplash + farm sink + recessed lights - 2010, Delta faucet + soap disp - 2021 & raised panel solid oak cabinets; DR has patio door to the deck; owners suite boasts lighted his+her closets and updated ceramic bath w/ new light + maple vanity + soft close drawers; Mystera solid counter + mirror - 2010, separate shower and jacuzzi tub; 2nd BR has dual closet; 3rd BR has built-in shelves; all 4 BR closets have wire organizers; rec room incl. luxury vinyl plank floor - 2017 and oak raised panel wainscotting + built-in shelves + dart board + patio door to paver patio; 2nd full bth + 3/4 bth have updates too! 6 panel solid oak doors thru-out; new floor + paint - 2021 & (cont)
Location
State MN
County Ramsey
Zoning Residential-Single Family
Rooms
Basement Block, Daylight/Lookout Windows, Drain Tiled, Finished, Full, Walkout
Dining Room Breakfast Bar, Informal Dining Room
Interior
Heating Forced Air
Cooling Central Air
Fireplace No
Appliance Dishwasher, Dryer, Gas Water Heater, Water Osmosis System, Microwave, Range, Refrigerator, Washer
Exterior
Parking Features Attached Garage, Asphalt, Garage Door Opener
Garage Spaces 2.0
Roof Type Age Over 8 Years,Asphalt,Pitched
Building
Lot Description Tree Coverage - Medium
Story Split Entry (Bi-Level)
Foundation 1210
Sewer City Sewer/Connected
Water City Water/Connected
Level or Stories Split Entry (Bi-Level)
Structure Type Brick/Stone,Metal Siding
New Construction false
Schools
School District Roseville
Read Less
Want to know what your home might be worth? Contact us for a FREE valuation!

Our team is ready to help you sell your home for the highest possible price ASAP






