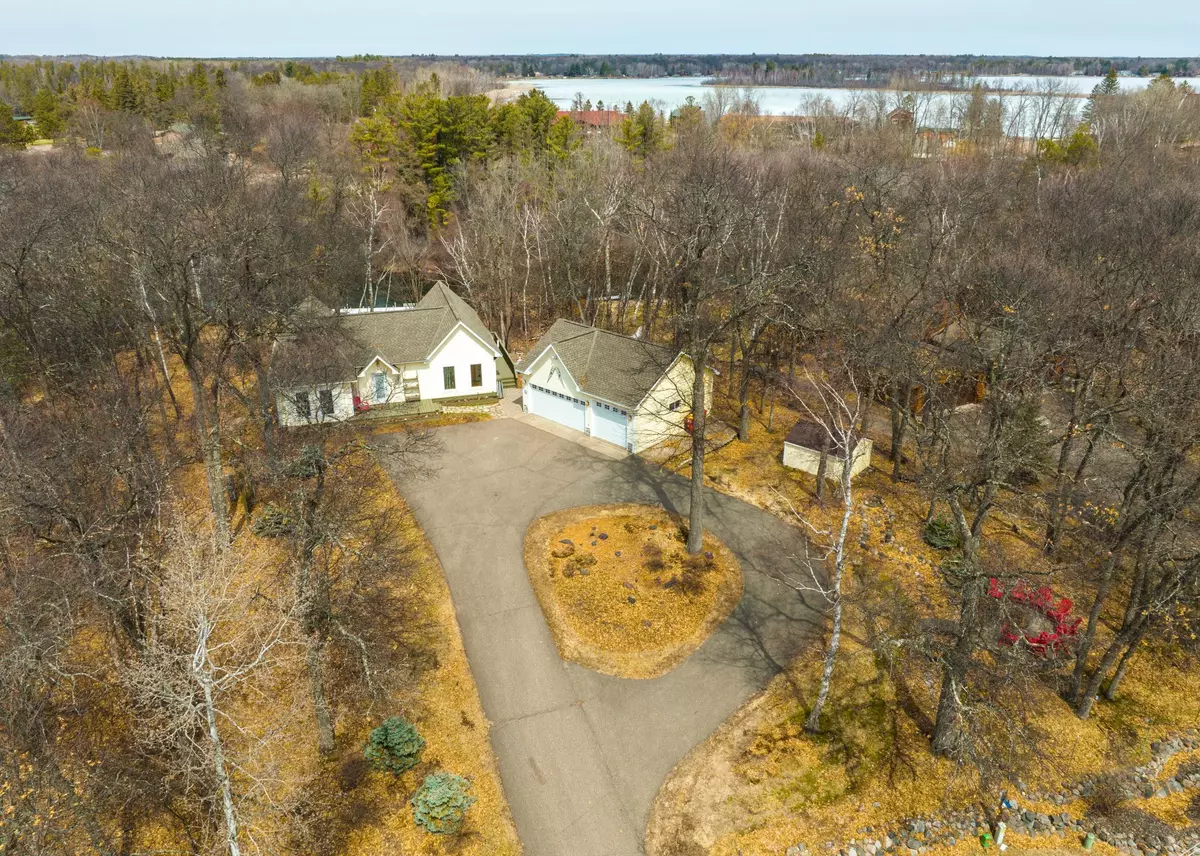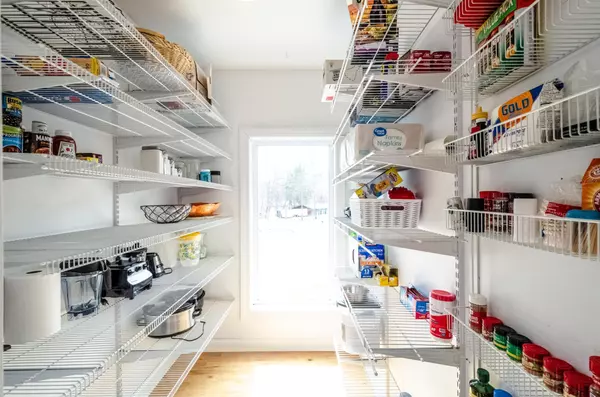$780,000
$649,900
20.0%For more information regarding the value of a property, please contact us for a free consultation.
8916 Breezy Point DR Breezy Point, MN 56472
3 Beds
2 Baths
2,283 SqFt
Key Details
Sold Price $780,000
Property Type Single Family Home
Sub Type Single Family Residence
Listing Status Sold
Purchase Type For Sale
Square Footage 2,283 sqft
Price per Sqft $341
Subdivision 22Nd Add Breezy Point Estates
MLS Listing ID 6186213
Sold Date 06/13/22
Bedrooms 3
Full Baths 1
Three Quarter Bath 1
Year Built 1995
Annual Tax Amount $3,904
Tax Year 2021
Contingent None
Lot Size 1.000 Acres
Acres 1.0
Lot Dimensions 137x929x149x932
Property Description
Live the year-round tranquil lake life in this luxurious and exquisitely appointed custom lake home on Pelican Lake. Enjoy fishing and relaxing with the family on the BRAND NEW oversized 50 foot lighted dock, which comfortably accommodates two boats and the toys. This home is peacefully nestled on a full acre, with mature trees, professional landscaping and 149 feet of shoreline. Home features a Chef's Gourmet Kitchen with no expense spared on upgrades like custom maple cabinets, detailed woodwork, granite countertops and top of the line appliances. Large windows bring in warmth and an abundance of natural light throughout the main level. Luxurious heated tile floors in the primary bedroom and bathrooms. Enjoy summer meals after a day out on the water on the oversized wrap-around deck and walkout level patio. Your guests will have garage envy with this detached HEATED fully finished garage with OVERSIZED 3rd stall door to store the boat, toys, vehicles etc Come see this home today!
Location
State MN
County Crow Wing
Zoning Residential-Single Family
Body of Water Pelican
Rooms
Basement Finished, Full, Slab, Sump Pump, Walkout, Wood
Dining Room Eat In Kitchen
Interior
Heating Forced Air
Cooling Central Air
Fireplaces Number 1
Fireplaces Type Electric, Living Room
Fireplace Yes
Appliance Cooktop, Dishwasher, Dryer, Exhaust Fan, Gas Water Heater, Microwave, Refrigerator, Wall Oven, Washer, Water Softener Owned
Exterior
Parking Features Detached, Asphalt, Heated Garage, Insulated Garage
Garage Spaces 3.0
Waterfront Description Channel Shore,Dock
View Y/N North
View North
Roof Type Asphalt
Road Frontage No
Building
Lot Description Tree Coverage - Heavy
Story One
Foundation 1418
Sewer City Sewer/Connected
Water Submersible - 4 Inch, Private, Well
Level or Stories One
Structure Type Brick/Stone,Fiber Cement
New Construction false
Schools
School District Pequot Lakes
Read Less
Want to know what your home might be worth? Contact us for a FREE valuation!

Our team is ready to help you sell your home for the highest possible price ASAP





