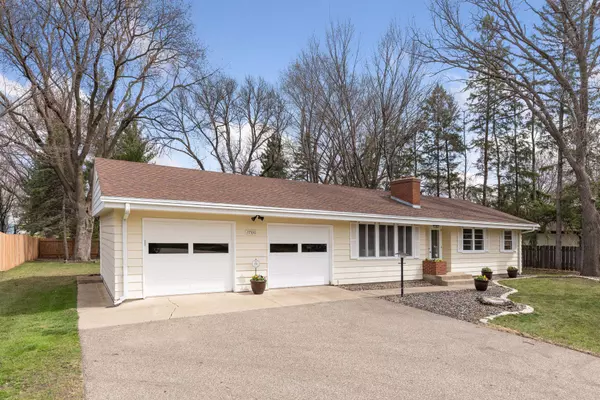$430,000
$395,000
8.9%For more information regarding the value of a property, please contact us for a free consultation.
17530 11th AVE N Plymouth, MN 55447
4 Beds
2 Baths
2,131 SqFt
Key Details
Sold Price $430,000
Property Type Single Family Home
Sub Type Single Family Residence
Listing Status Sold
Purchase Type For Sale
Square Footage 2,131 sqft
Price per Sqft $201
Subdivision Fricks Garden Tracts 2Nd Add
MLS Listing ID 6185560
Sold Date 06/10/22
Bedrooms 4
Three Quarter Bath 2
Year Built 1956
Annual Tax Amount $4,095
Tax Year 2022
Contingent None
Lot Size 0.420 Acres
Acres 0.42
Lot Dimensions 111x162x118x161
Property Description
MULTIPLE OFFERS RECEIVED. Best and Highest offers due at 6pm on Sunday, May 8th. Nestled in a wonderful neighborhood, this well-maintained single owner home is sited on a spacious, flat lot w/ mature trees. The main level boasts an abundance of natural light and hardwood floors. You will enjoy the lovely living room with the cozy fireplace. The living room flows effortlessly to the adjoining dining room and kitchen spaces. The family room is wrapped in windows, featuring clear redwood ceiling beams and direct deck access. Completing the main level are 3 bedrooms with hardwood floors, plus a ¾ bath. Additional space awaits in the lower level: amusement room, 4th bedroom (new egress window), 2nd bathroom, laundry room, walk-in cedar closet, and multiple storage areas/workshop. Easily convert LL spaces to suit your needs or finish them for instant equity! The oversized 2-car garage is insulated, heated with built-ins, fan & storage.
Location
State MN
County Hennepin
Zoning Residential-Single Family
Rooms
Basement Block, Egress Window(s), Full, Partially Finished
Dining Room Breakfast Bar, Breakfast Area, Eat In Kitchen, Informal Dining Room
Interior
Heating Baseboard, Forced Air
Cooling Central Air
Fireplaces Number 1
Fireplaces Type Living Room, Wood Burning
Fireplace Yes
Appliance Cooktop, Dishwasher, Disposal, Dryer, Humidifier, Microwave, Refrigerator, Wall Oven, Washer, Water Softener Owned
Exterior
Garage Attached Garage, Asphalt, Garage Door Opener, Heated Garage, Insulated Garage
Garage Spaces 2.0
Fence Partial, Wood
Pool None
Roof Type Age 8 Years or Less,Asphalt
Building
Lot Description Public Transit (w/in 6 blks), Tree Coverage - Medium
Story One
Foundation 1426
Sewer City Sewer/Connected
Water City Water/Connected
Level or Stories One
Structure Type Wood Siding
New Construction false
Schools
School District Wayzata
Read Less
Want to know what your home might be worth? Contact us for a FREE valuation!

Our team is ready to help you sell your home for the highest possible price ASAP






