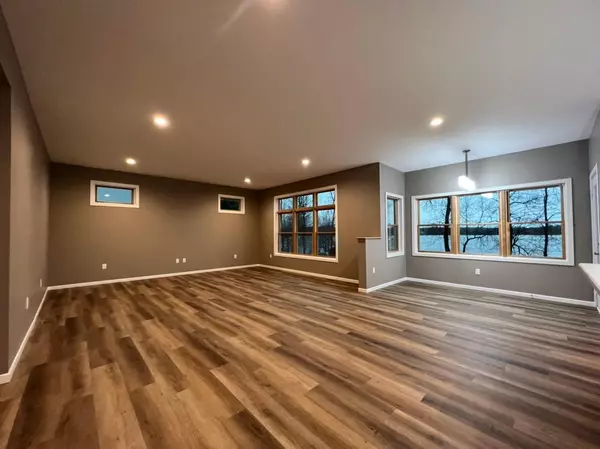$600,000
$599,900
For more information regarding the value of a property, please contact us for a free consultation.
2340 Cedarcrest CT Harris, MN 55032
3 Beds
3 Baths
3,774 SqFt
Key Details
Sold Price $600,000
Property Type Single Family Home
Sub Type Single Family Residence
Listing Status Sold
Purchase Type For Sale
Square Footage 3,774 sqft
Price per Sqft $158
Subdivision Interlachen
MLS Listing ID 6192910
Sold Date 06/10/22
Bedrooms 3
Full Baths 2
Three Quarter Bath 1
Year Built 2002
Annual Tax Amount $5,550
Tax Year 2022
Contingent None
Lot Size 0.540 Acres
Acres 0.54
Lot Dimensions 135x166x154x167
Property Description
This newly renovated home features all new interior paint, carpet, laminate flooring, steel siding and roof. The main level features 9 foot ceiling, family room, kitchen, office, formal dining room, informal dining room, porch overlooking lake and a large 2 story living room. The upper level features 3 bedrooms including a spacious master bedroom suite. The master bedroom has a large walk in closet, private 3 season porch, private bathroom with 2 sinks, laundry, jetted tub and walk in shower. The lower level features in floor heat and walks out to patio. The lower level has hook up for another washer and dryer. The main garage is oversized, fully sheet rocked, insulated, has in floor heat and has a couple areas a workshop. The 3rd stall of garage is two stories high. The home is located on a large .54 acre lakefront lot which has 135 feet of lake shore. 88 foot Shoremaster RS4 aluminum/maintenance free dock included with acceptable offer.
Location
State MN
County Chisago
Zoning Residential-Single Family
Body of Water Horseshoe
Rooms
Basement Drain Tiled, Partial, Walkout
Dining Room Eat In Kitchen, Informal Dining Room, Kitchen/Dining Room, Living/Dining Room, Separate/Formal Dining Room
Interior
Heating Boiler, Forced Air, Radiant Floor
Cooling Central Air
Fireplace No
Appliance Dishwasher, Dryer, Fuel Tank - Rented, Range, Refrigerator, Washer, Water Softener Owned
Exterior
Parking Features Attached Garage, Concrete, Garage Door Opener, Heated Garage, Insulated Garage, Tuckunder Garage
Garage Spaces 3.0
Fence None
Pool None
Waterfront Description Lake Front
View Y/N Lake
View Lake
Roof Type Age 8 Years or Less,Asphalt
Road Frontage No
Building
Lot Description Tree Coverage - Light
Story Two
Foundation 1670
Sewer Mound Septic, Private Sewer
Water Well
Level or Stories Two
Structure Type Steel Siding
New Construction false
Schools
School District North Branch
Read Less
Want to know what your home might be worth? Contact us for a FREE valuation!

Our team is ready to help you sell your home for the highest possible price ASAP





