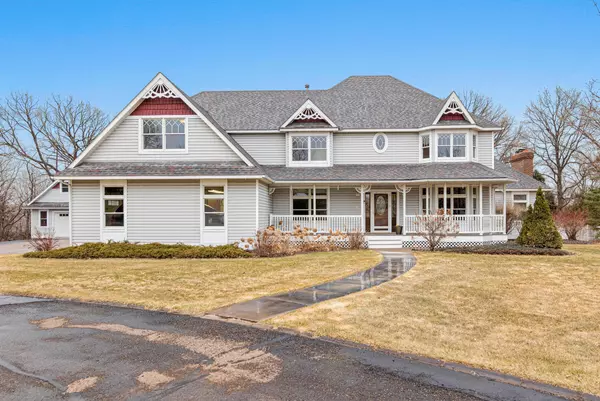$1,200,000
$1,125,000
6.7%For more information regarding the value of a property, please contact us for a free consultation.
23060 Heather RDG Rogers, MN 55374
5 Beds
4 Baths
5,671 SqFt
Key Details
Sold Price $1,200,000
Property Type Single Family Home
Sub Type Single Family Residence
Listing Status Sold
Purchase Type For Sale
Square Footage 5,671 sqft
Price per Sqft $211
Subdivision Heather Ridge Farm 1
MLS Listing ID 6178819
Sold Date 06/10/22
Bedrooms 5
Full Baths 2
Half Baths 2
Year Built 1992
Annual Tax Amount $8,540
Tax Year 2021
Contingent None
Lot Size 2.450 Acres
Acres 2.45
Lot Dimensions 106722
Property Description
Sitting above Crow River w/200+ SF riverfront, & views of Fox Hollow golf course across the River. A true custom build on 2.5 acres, w/grandiose spaces. Heated pool/new auto cover. Newer roof, kitchen w/sparkling quartz & custom cabinetry. ALL flooring heated. High-end appliances: Wolf, Sub Zero, & Fisher & Paykel. Walk-in Pantry w/outlets. Upgraded water filtration system w/reverse osmosis. A spiral staircase, formal dining detailed w/African Mahogany. A sunken living room w/coffered ceilings, & fireplace warm the main level. Separate access to sizeable deck from the eat-in kitchen & living room. 2nd level includes an oversized primary suite w/cozy electric fireplace & spa-like en-suite. 2nd-floor laundry conveniently follows the primary bedroom's walk-in closet. 4 other beds all equipped w/custom closets. Walk-out basement w/custom wet bar, wine closet, work-out area, movie theater, hidden bathroom. Gazebo, firepit, Extra 2-story garage w/1600 FSF + heat/cool, w/2 offices & Deck!
Location
State MN
County Hennepin
Zoning Residential-Single Family
Body of Water Crow River
Rooms
Basement Daylight/Lookout Windows, Egress Window(s), Finished, Full, Storage Space, Sump Pump, Walkout
Dining Room Breakfast Bar, Breakfast Area, Eat In Kitchen, Separate/Formal Dining Room
Interior
Heating Forced Air, Radiant Floor
Cooling Central Air
Fireplaces Number 3
Fireplaces Type Family Room, Gas, Living Room, Primary Bedroom, Wood Burning
Fireplace Yes
Appliance Cooktop, Dishwasher, Disposal, Dryer, Exhaust Fan, Humidifier, Water Filtration System, Water Osmosis System, Microwave, Range, Refrigerator, Wall Oven, Washer, Water Softener Owned
Exterior
Parking Features Attached Garage, Detached, Heated Garage, Insulated Garage, Tuckunder Garage, Open
Garage Spaces 5.0
Fence Full, Invisible
Pool Below Ground, Heated
Waterfront Description River Front
View Golf Course, North, River
Roof Type Age 8 Years or Less,Asphalt
Road Frontage No
Building
Lot Description Tree Coverage - Medium
Story Two
Foundation 2025
Sewer Septic System Compliant - Yes
Water Private, Well
Level or Stories Two
Structure Type Vinyl Siding
New Construction false
Schools
School District Elk River
Read Less
Want to know what your home might be worth? Contact us for a FREE valuation!

Our team is ready to help you sell your home for the highest possible price ASAP





