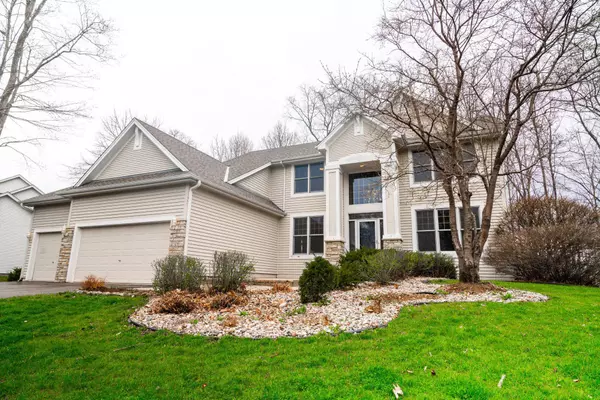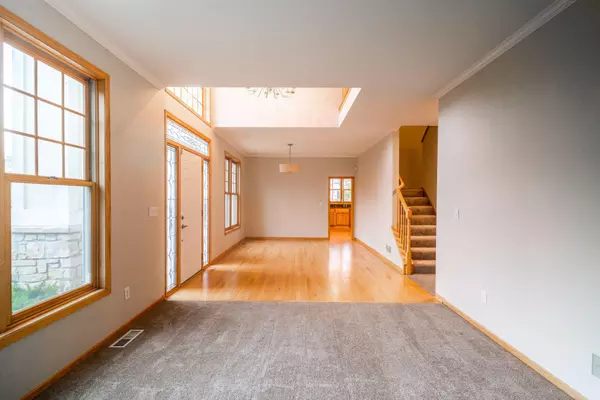$735,000
$695,000
5.8%For more information regarding the value of a property, please contact us for a free consultation.
2328 Hunter DR Chanhassen, MN 55317
5 Beds
4 Baths
4,379 SqFt
Key Details
Sold Price $735,000
Property Type Single Family Home
Sub Type Single Family Residence
Listing Status Sold
Purchase Type For Sale
Square Footage 4,379 sqft
Price per Sqft $167
Subdivision Woods At Longacresthe
MLS Listing ID 6187887
Sold Date 06/01/22
Bedrooms 5
Full Baths 3
Three Quarter Bath 1
HOA Fees $52/ann
Year Built 1996
Annual Tax Amount $6,266
Tax Year 2021
Contingent None
Lot Size 0.570 Acres
Acres 0.57
Lot Dimensions 136X268X91X303
Property Description
Photos available Friday. Stunning lot offering a private serene escape in your own backyard. Featuring a paved patio, fire pit, deck and great yard overlooking a peaceful view of the expansive pond. Dramatic entry and high ceilings. Formal living and dining rooms allow for exceptional entertaining spaces. Additionally a great room, den, 4 season porch, and lower level amusement rooms. Upstairs, 3 bedrooms, and The master suite; Features a large bedroom with a separate office/sitting area. The Master bath has a whirlpool tub, separate shower, and double vanity - beautiful tiles pull it all together. The modern eat-in kitchen features granite countertops and wood floors. The lower level of the home offers a fifth bedroom and full bath, as well as, an amusement room, office area, and storage areas. With the final 4 bedrooms all on the upper level, this home is perfect for your family to call home.
Location
State MN
County Carver
Zoning Residential-Single Family
Rooms
Basement Daylight/Lookout Windows, Drain Tiled, Egress Window(s), Finished, Full, Sump Pump
Interior
Heating Forced Air
Cooling Central Air
Fireplaces Number 1
Fireplace Yes
Exterior
Parking Features Attached Garage, Asphalt, Heated Garage, Insulated Garage
Garage Spaces 3.0
Building
Story Two
Foundation 1523
Sewer City Sewer/Connected
Water City Water/Connected
Level or Stories Two
Structure Type Brick/Stone,Wood Siding
New Construction false
Schools
School District Eastern Carver County Schools
Others
HOA Fee Include Professional Mgmt,Shared Amenities
Read Less
Want to know what your home might be worth? Contact us for a FREE valuation!

Our team is ready to help you sell your home for the highest possible price ASAP






